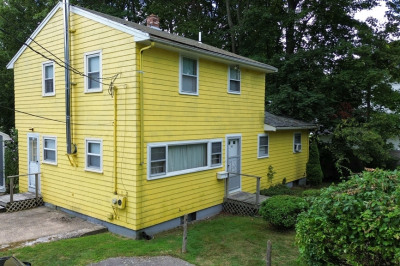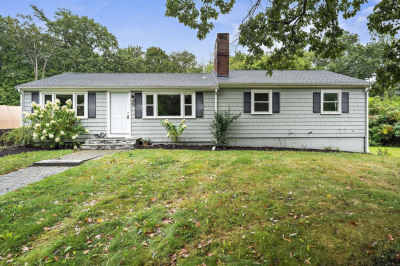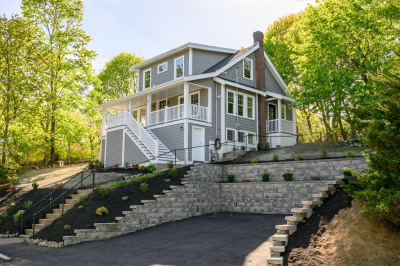$749,000
3
Beds
1
Bath
1,734
Living Area
-
Property Description
Welcome to your dream ranch-style home ideally located just minutes from Hingham Harbor, Hingham Square shops & restaurants & the Shipyard, this home offers convenience and lifestyle. Step inside to an open-concept living room with a cozy fireplace that flows seamlessly into a spacious dining room—perfect for gatherings. The updated kitchen features on-trend tile, stainless steel appliances, and a generous island with seating for four. Three well-sized bedrooms, each with hardwood floors and ample closet space, provide comfortable retreats. A sliding door leads to a maintenance-free deck overlooking a large, fenced-in backyard with front irrigation and back drip watering—ideal for entertaining and play. Additional highlights include an under-house garage with direct basement access, offering storage and convenience. Recently renovated and move-in ready, this home combines modern updates with classic charm in a sought-after location. Don't miss out on this gem!
-
Highlights
- Cooling: Central Air
- Parking Spots: 4
- Property Type: Single Family Residence
- Total Rooms: 6
- Status: Active
- Heating: Central, Forced Air, Natural Gas
- Property Class: Residential
- Style: Ranch
- Year Built: 1952
-
Additional Details
- Appliances: Gas Water Heater, Tankless Water Heater, Range, Dishwasher, Microwave, Refrigerator, Washer, Dryer, Plumbed For Ice Maker
- Construction: Frame
- Fireplaces: 1
- Foundation: Concrete Perimeter
- Road Frontage Type: Public
- SqFt Source: Public Record
- Year Built Source: Public Records
- Basement: Full, Garage Access
- Exterior Features: Deck, Sprinkler System, Fenced Yard
- Flooring: Tile, Hardwood
- Lot Features: Level
- Roof: Shingle
- Year Built Details: Actual
- Zoning: Res
-
Amenities
- Community Features: Public Transportation, Shopping, Walk/Jog Trails, T-Station
- Parking Features: Under, Off Street
- Covered Parking Spaces: 1
-
Utilities
- Electric: 100 Amp Service
- Water Source: Public
- Sewer: Private Sewer
-
Fees / Taxes
- Assessed Value: $610,800
- Taxes: $6,529
- Tax Year: 2024
Similar Listings
Content © 2025 MLS Property Information Network, Inc. The information in this listing was gathered from third party resources including the seller and public records.
Listing information provided courtesy of Coldwell Banker Realty - Norwell - Hanover Regional Office.
MLS Property Information Network, Inc. and its subscribers disclaim any and all representations or warranties as to the accuracy of this information.





