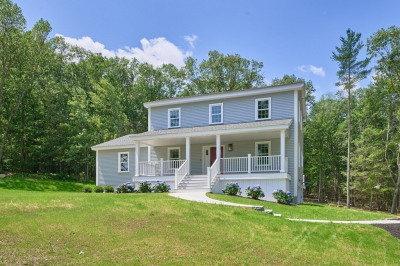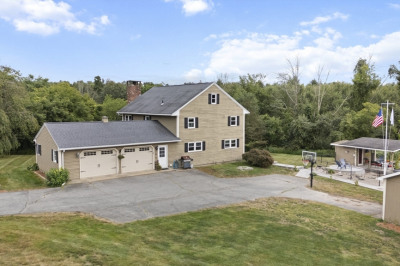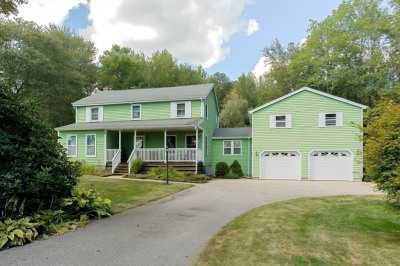$745,000
3
Beds
2/1
Baths
2,400
Living Area
-
Property Description
This home combines the privacy of a 2 acre wooded lot and the quality of a home with elegance, quality, design, and energy efficient mechanical systems. Hardwood 3/4" oak tongue and groove flooring are throughout the main level and second floor including the staircase. The GREAT ROOM with a gas fireplace and cathedral ceilings is spacious and can accommodate any size furnishings. An 8' center island with quartz countertop houses multiple cabinets and are a great prep area or a convenient place to gather for a glass of wine. For comfort an ERV exchange air system circulate the air five times per hour, for convenience there is hot and cold water in the garage, and for future rooms in the lower level there is rough plumbing for a full bath .
-
Highlights
- Acres: 2
- Heating: Forced Air, Natural Gas
- Property Class: Residential
- Style: Colonial
- Year Built: 2025
- Cooling: Central Air
- Parking Spots: 2
- Property Type: Single Family Residence
- Total Rooms: 7
- Status: Active
-
Additional Details
- Appliances: Water Heater, Tankless Water Heater, Range, Oven, Dishwasher, Microwave, Refrigerator
- Construction: Frame
- Fireplaces: 1
- Foundation: Concrete Perimeter
- Lot Features: Wooded, Other
- Roof: Shingle
- Year Built Details: Approximate
- Zoning: R43
- Basement: Full, Concrete
- Exterior Features: Porch, Deck
- Flooring: Wood, Flooring - Hardwood
- Interior Features: Home Office
- Road Frontage Type: Public
- SqFt Source: Owner
- Year Built Source: Owner
-
Amenities
- Community Features: Shopping, Walk/Jog Trails, Medical Facility, Highway Access, Public School
- Parking Features: Under, Off Street
- Covered Parking Spaces: 2
-
Utilities
- Electric: 200+ Amp Service
- Water Source: Private
- Sewer: Private Sewer
-
Fees / Taxes
- Tax Year: 2025
- Taxes: $7,300
Similar Listings
Content © 2025 MLS Property Information Network, Inc. The information in this listing was gathered from third party resources including the seller and public records.
Listing information provided courtesy of RE/MAX Vision.
MLS Property Information Network, Inc. and its subscribers disclaim any and all representations or warranties as to the accuracy of this information.





