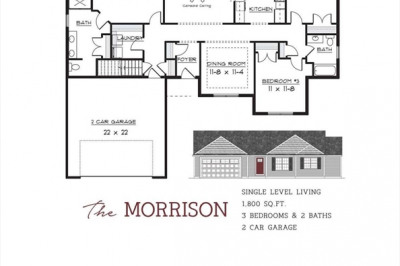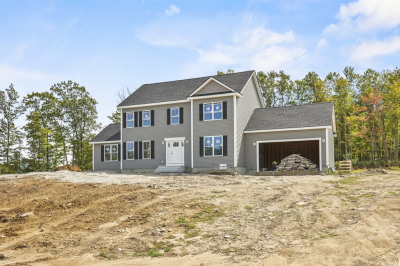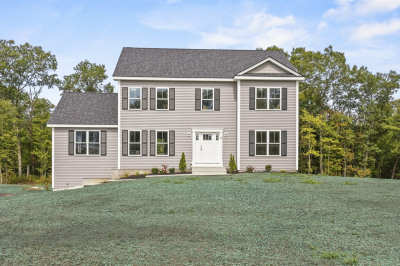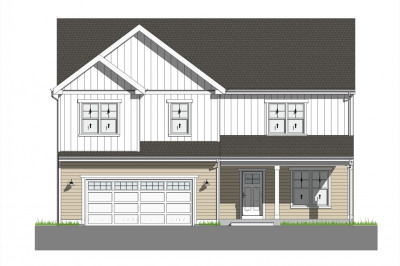$754,900
4
Beds
2/1
Baths
2,400
Living Area
-
Property Description
Discover the unparalleled lifestyle awaiting you at Pine Ridge, the premier new construction community in Uxbridge, MA, perfectly situated in the heart of the Blackstone Valley Heritage Corridor. The EVERLEIGH home plan offers full 1st floor living w/ 1st floor Primary Suite & Laundry, as well as, 3 spacious bedrooms upstairs. The vaulted ceiling in the great room, along with an open floorplan, makes this home feel modern & inviting. Ready for Late Fall 2025 delivery. Your forever home at Pine Ridge is just a visit away—come see why this is the perfect place to call home!
-
Highlights
- Cooling: Central Air
- Parking Spots: 2
- Property Type: Single Family Residence
- Total Rooms: 8
- Status: Active
- Heating: Central, Forced Air, Heat Pump, Electric
- Property Class: Residential
- Style: Farmhouse
- Year Built: 2025
-
Additional Details
- Appliances: Electric Water Heater, Water Heater, Range, Dishwasher, Microwave, Refrigerator, Washer, Dryer, Plumbed For Ice Maker
- Construction: Frame
- Flooring: Wood, Tile, Carpet
- Lot Features: Gentle Sloping
- Roof: Shingle
- Year Built Details: To Be Built
- Basement: Full, Unfinished
- Exterior Features: Porch, Deck, Rain Gutters, Screens
- Foundation: Concrete Perimeter
- Road Frontage Type: Public
- SqFt Source: Other
- Year Built Source: Builder
-
Amenities
- Community Features: Shopping, Conservation Area, Highway Access, House of Worship, Public School
- Parking Features: Attached, Paved
- Covered Parking Spaces: 2
-
Utilities
- Electric: 200+ Amp Service
- Water Source: Public
- Sewer: Public Sewer
-
Fees / Taxes
- HOA: Yes
- Tax Year: 2025
- Home Warranty: 1
Similar Listings
Content © 2025 MLS Property Information Network, Inc. The information in this listing was gathered from third party resources including the seller and public records.
Listing information provided courtesy of Northeast Realty + Co..
MLS Property Information Network, Inc. and its subscribers disclaim any and all representations or warranties as to the accuracy of this information.






