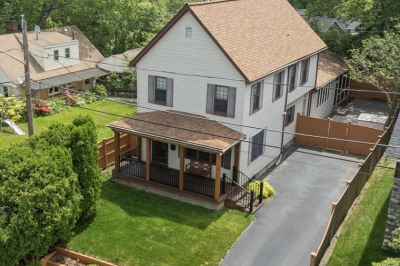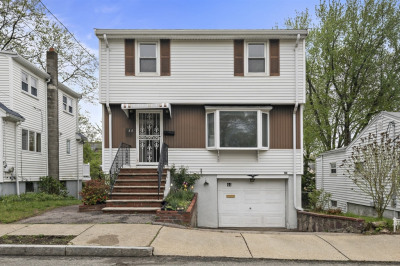$699,900
3
Beds
1/1
Bath
1,190
Living Area
-
Property Description
Charming colonial on tranquil tree-lined street minutes from Oak Grove T, Pine Banks Park, and vibrant downtown Melrose. Inviting front porch welcomes you home. Period details throughout include crown molding, chair rail, and built-in china cabinet in formal dining room. Convenient first floor half bath. Well-appointed kitchen opens to landscaped, tiered backyard featuring stone walls, patio, and mature perennial gardens. Three generous bedrooms upstairs, including primary with walk-in closet and attic access. Full bath with tub/shower combo serves upper level. Fresh paint throughout and new light fixtures enhance the home's character while respecting its vintage appeal. Lower level provides ample storage and practical laundry area. Recent updates blend modern convenience with classic style. Easy access to restaurants, shops, and commuter routes. A perfect blend of location, charm, and functionality.
-
Highlights
- Heating: Forced Air, Natural Gas
- Property Type: Single Family Residence
- Total Rooms: 6
- Status: Active
- Property Class: Residential
- Style: Colonial
- Year Built: 1901
-
Additional Details
- Appliances: Gas Water Heater, Water Heater, Range, Dishwasher, Refrigerator, Washer, Dryer
- Construction: Frame
- Exterior Features: Porch, Patio, Storage
- Foundation: Stone
- Road Frontage Type: Public
- SqFt Source: Public Record
- Year Built Source: Public Records
- Basement: Full, Interior Entry, Bulkhead, Concrete, Unfinished
- Exclusions: See Inclusion/Exclusion Sheet.
- Flooring: Wood, Tile, Vinyl
- Lot Features: Gentle Sloping
- Roof: Shingle
- Year Built Details: Approximate
- Zoning: Sra
-
Amenities
- Community Features: Public Transportation, Shopping, Pool, Tennis Court(s), Park, Walk/Jog Trails, Golf, Medical Facility, Bike Path, Conservation Area, Highway Access, House of Worship, Private School, Public School, T-Station
-
Utilities
- Electric: Circuit Breakers
- Water Source: Public
- Sewer: Public Sewer
-
Fees / Taxes
- Assessed Value: $664,600
- Taxes: $6,580
- Tax Year: 2025
Similar Listings
Content © 2025 MLS Property Information Network, Inc. The information in this listing was gathered from third party resources including the seller and public records.
Listing information provided courtesy of Leading Edge Real Estate.
MLS Property Information Network, Inc. and its subscribers disclaim any and all representations or warranties as to the accuracy of this information.






