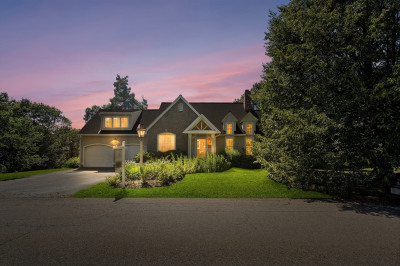$1,199,000
4
Beds
4
Baths
5,199
Living Area
-
Property Description
Tucked at the end of a quiet cul-de-sac, this custom-built brick home offers a rare combination of privacy, space, & convenience. The grand 2-story foyer with a sweeping curved staircase sets an elegant tone. Generously sized living & dining rooms are ideal for gatherings, while the tiled eat-in kitchen flows up to an oversized family rm, creating a comfortable & functional flow for everyday living. A bright sunroom with deck access and a private home office complete the main level. Upstairs, you’ll find 4 spacious bedrooms with hardwood floors & ample closet space. The primary suite features its own private balcony and an en suite bath for your own personal retreat. The finished LL expands your living options w/a large playroom and add’l space perfect for a 2nd office or home gym area. The fully private backyard provides a peaceful setting, perfect for outdoor entertainment or relaxation. 2 car garage and prime location near commuter routes make this a truly exceptional opportunity.
-
Highlights
- Acres: 1
- Heating: Central, Baseboard, Oil
- Property Class: Residential
- Style: Colonial
- Year Built: 1987
- Cooling: Central Air
- Parking Spots: 4
- Property Type: Single Family Residence
- Total Rooms: 10
- Status: Active
-
Additional Details
- Appliances: Water Heater, Range, Dishwasher, Refrigerator, Wine Refrigerator
- Construction: Frame
- Fireplaces: 2
- Foundation: Concrete Perimeter
- Lot Features: Cul-De-Sac, Wooded
- Roof: Shingle
- Year Built Details: Actual
- Zoning: R2
- Basement: Full, Partially Finished, Walk-Out Access, Interior Entry, Concrete
- Exterior Features: Deck, Patio, Rain Gutters, Storage, Sprinkler System, Screens
- Flooring: Tile, Hardwood, Flooring - Stone/Ceramic Tile, Flooring - Wall to Wall Carpet
- Interior Features: Ceiling Fan(s), Bathroom - Full, Closet - Linen, Entrance Foyer, Sun Room, Home Office, Bathroom, Play Room, Central Vacuum
- Road Frontage Type: Public
- SqFt Source: Public Record
- Year Built Source: Public Records
-
Amenities
- Community Features: Public Transportation, Shopping, Walk/Jog Trails, Golf
- Parking Features: Attached, Paved Drive, Off Street
- Covered Parking Spaces: 2
- Security Features: Security System
-
Utilities
- Electric: 220 Volts, Circuit Breakers, 200+ Amp Service
- Water Source: Public
- Sewer: Private Sewer
-
Fees / Taxes
- Assessed Value: $1,036,600
- Taxes: $11,672
- Tax Year: 2025
Similar Listings
Content © 2025 MLS Property Information Network, Inc. The information in this listing was gathered from third party resources including the seller and public records.
Listing information provided courtesy of RE/MAX Partners.
MLS Property Information Network, Inc. and its subscribers disclaim any and all representations or warranties as to the accuracy of this information.



