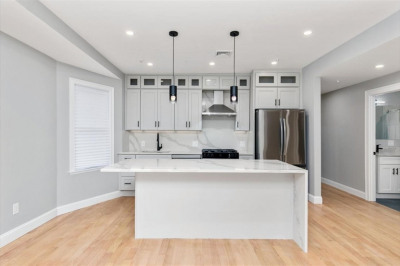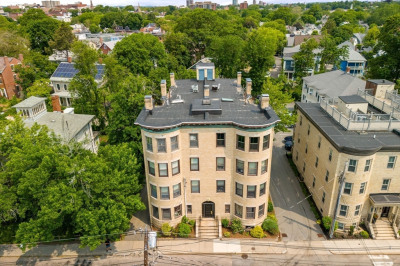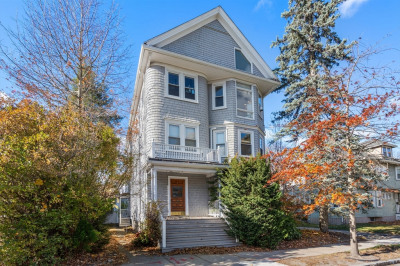$1,000,000
2
Beds
1
Bath
1,229
Living Area
-
Property Description
Perfect for commuting, entertaining and family life. This fabulous first-floor 2-bedroom condominium, set within a classic two-family residence at 127 Sumner Rd #1, is 3 minutes walking from the D Line T, Brookline High School, heated swimming pools with a kid special pool, basket/tennis gym, soccer/baseball field and Cypress St Playground. It features a living room with fireplace, a large dining room, and a spacious, recently remodeled eat-in kitchen with gas cooking and disposal. It has 2 off-street & deeded parking spaces. For added convenience, there is a dedicated private office space, a shared full bathroom, and a storage area in the basement. Enjoy updated windows, siding, and wooden floors throughout. Relax on the large front farmer's porch or the private screened-in back porch. Includes separate utilities, washer/dryer, and two off-street parking spots. Pets allowed. Prime location near public transit, high school, shops, restaurants, and all Brookline has to offer.
-
Highlights
- Heating: Natural Gas
- Property Class: Residential
- Stories: 1
- Unit Number: 1
- Status: Active
- Parking Spots: 2
- Property Type: Condominium
- Total Rooms: 5
- Year Built: 1898
-
Additional Details
- Appliances: Range, Dishwasher, Disposal, Refrigerator, Washer, Dryer, Other
- Construction: Frame, Stone
- Fireplaces: 1
- SqFt Source: Public Record
- Year Built Details: Approximate
- Zoning: Res
- Basement: Y
- Exterior Features: Porch
- Pets Allowed: Yes
- Total Number of Units: 2
- Year Built Source: Public Records
-
Amenities
- Community Features: Public Transportation, Pool, Park, Medical Facility, Public School, T-Station
- Parking Features: Off Street, Deeded
-
Utilities
- Electric: 110 Volts, Circuit Breakers, 100 Amp Service
- Water Source: Public
- Sewer: Public Sewer
-
Fees / Taxes
- Assessed Value: $908,400
- Tax Year: 2025
- HOA Fee Includes: Water, Sewer, Insurance, Trash
- Taxes: $5,546
Similar Listings
Content © 2025 MLS Property Information Network, Inc. The information in this listing was gathered from third party resources including the seller and public records.
Listing information provided courtesy of Tygr Realty LLC.
MLS Property Information Network, Inc. and its subscribers disclaim any and all representations or warranties as to the accuracy of this information.






