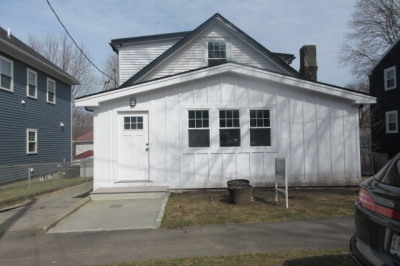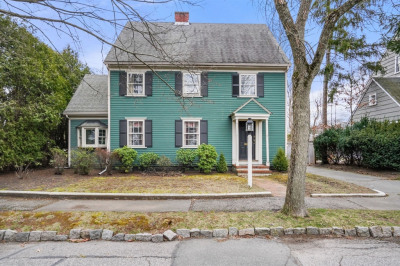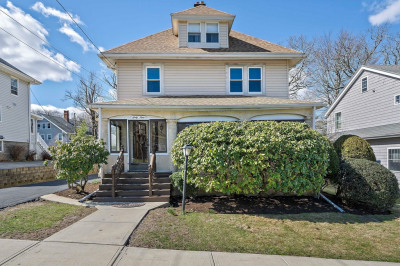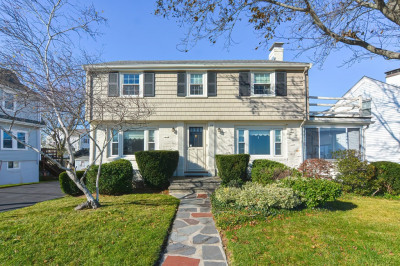$998,500
5
Beds
2
Baths
3,626
Living Area
-
Property Description
Open House Sunday 6/5/22, 12:00-2:00 P.M. Welcome to prestigious Wollaston Hill. This warm lovely home features large rooms with high ceilings, modern kitchen with SS appliances and granite counters, hardwood floors throughout, stained glass windows, elegant archway connecting living room and dining room, butler's pantry with 2nd stairway to 2nd Fl. Each room meticulously prepared. Located in the center of Wollaston Hill with water views from the third floor. Large yard to enjoy yourself this summer. Don't miss out on this beautiful spacious home.
-
Highlights
- Area: Wollaston Heights
- Parking Spots: 4
- Property Type: Single Family Residence
- Total Rooms: 10
- Status: Closed
- Heating: Central, Hot Water
- Property Class: Residential
- Style: Colonial
- Year Built: 1900
-
Additional Details
- Appliances: Range, Dishwasher, Disposal, Microwave, Refrigerator, Gas Water Heater, Utility Connections for Gas Range
- Construction: Frame
- Flooring: Hardwood
- Interior Features: Entrance Foyer, Game Room
- Road Frontage Type: Public
- Year Built Details: Actual
- Zoning: res a
- Basement: Full
- Exclusions: Light In Foyer, Small Tree In Front Yard Not Included. Both Will Be Replaced. W&D Not Included.
- Foundation: Granite
- Lot Features: Gentle Sloping
- Roof: Shingle
- Year Built Source: Public Records
-
Amenities
- Community Features: Public Transportation, Shopping, Pool, Tennis Court(s), Park, Walk/Jog Trails, Golf, Medical Facility, Laundromat, Highway Access, House of Worship, Marina, Private School, Public School, T-Station, University
- Parking Features: Detached, Off Street
- Covered Parking Spaces: 1
- Waterfront Features: Beach Front, Bay, 1/2 to 1 Mile To Beach, Beach Ownership(Public)
-
Utilities
- Electric: Circuit Breakers, 100 Amp Service
- Water Source: Public
- Sewer: Public Sewer
-
Fees / Taxes
- Assessed Value: $961,300
- Tax Year: 2022
- Buyer Agent Compensation: 1.75
- Taxes: $11,516
Similar Listings
Content © 2024 MLS Property Information Network, Inc. The information in this listing was gathered from third party resources including the seller and public records.
Listing information provided courtesy of Berkshire Hathaway HomeServices Warren Residential.
MLS Property Information Network, Inc. and its subscribers disclaim any and all representations or warranties as to the accuracy of this information.






