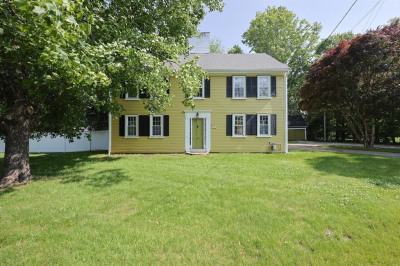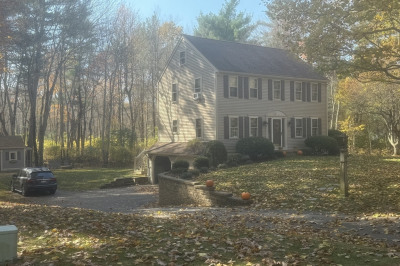$825,000
7
Beds
2/1
Baths
4,370
Living Area
-
Property Description
This grand c.1855 residence sits on over 3 acres with a circular driveway and stately curb appeal. An impressive front entry that sets the tone for what lies within. The grand foyer welcomes you to a home filled with timeless charm, 9-foot ceilings, detailed moldings, and elegant formal living and dining rooms. The oversized kitchen features two refrigerators and abundant cabinetry. Enjoy year-round comfort in the four-season sunroom with skylights and surround windows, or relax in the cozy sitting room with wood stove. Upstairs, the second-floor landing offers a perfect space for reading or gathering. Three of the five bedrooms feature wide plank floors, and the private fifth bedroom includes a back staircase and sitting/dressing room. The third floor offers two additional rooms ideal for bedrooms, studios, or offices, plus attic storage. With period detail, modern functionality, and the potential to subdivide the lot, this one-of-a-kind property is full of possibilities.
-
Highlights
- Acres: 3
- Parking Spots: 6
- Property Type: Single Family Residence
- Total Rooms: 14
- Status: Active
- Heating: Baseboard, Natural Gas, Electric
- Property Class: Residential
- Style: Colonial
- Year Built: 1855
-
Additional Details
- Appliances: Range, Dishwasher, Refrigerator, Washer, Dryer
- Construction: Frame
- Fireplaces: 3
- Foundation: Stone
- Lot Features: Gentle Sloping, Level
- Roof: Shingle
- Year Built Details: Actual, Unknown/Mixed
- Zoning: 100
- Basement: Full, Interior Entry, Dirt Floor, Unfinished
- Exterior Features: Porch, Deck - Wood
- Flooring: Wood, Tile, Vinyl, Carpet, Flooring - Wall to Wall Carpet, Flooring - Hardwood
- Interior Features: Ceiling Fan(s), Recessed Lighting, Closet, Sitting Room, Bedroom, Foyer, Wired for Sound
- Road Frontage Type: Public
- SqFt Source: Public Record
- Year Built Source: Public Records
-
Amenities
- Community Features: Public Transportation, Shopping, Park, Walk/Jog Trails, Golf, Highway Access, House of Worship, Public School
- Parking Features: Attached, Garage Door Opener, Storage, Off Street, Paved
- Covered Parking Spaces: 2
-
Utilities
- Electric: 200+ Amp Service
- Water Source: Public
- Sewer: Private Sewer
-
Fees / Taxes
- Assessed Value: $713,900
- Taxes: $9,759
- Tax Year: 2025
Similar Listings
Content © 2025 MLS Property Information Network, Inc. The information in this listing was gathered from third party resources including the seller and public records.
Listing information provided courtesy of The Simply Sold Realty Co..
MLS Property Information Network, Inc. and its subscribers disclaim any and all representations or warranties as to the accuracy of this information.





