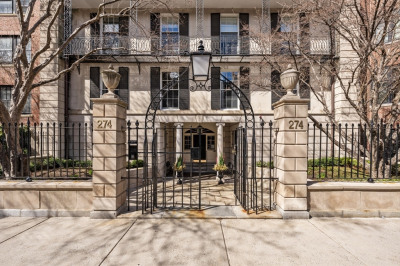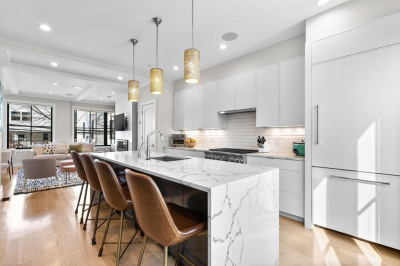$2,049,000
4
Beds
3/1
Baths
2,332
Living Area
-
Property Description
**Seller credit to buy this home at a 6.75% interest rate fixed for 30 years! Property must close by 12/31** NEW CONSTRUCTION SINGLE FAMILY HOME IN SOUTH BOSTON! Boasting four bedrooms, two living rooms and garage parking, this property fulfills all your wishes! The inviting entry level is highlighted by the chef’s kitchen with dual toned modern shaker panel cabinets, Thermador appliances, including an induction cooktop, wall oven and paneled refrigerator, and Calacata Abezzo quartz countertops & backsplash. This level is completed with a powder room, private deck and a front facing living area with a fireplace. Upstairs you will find a full guest bed/bathroom and the primary en-suite with a floating wood grain vanity and large format tile. The top floor offers two more bedrooms, and an additional living room with a custom wet bar. Ideal for entertaining, the roof deck enjoys skyline views spanning from the Back Bay to the Seaport.
-
Highlights
- Area: South Boston
- Heating: Electric
- Property Type: Single Family Residence
- Total Rooms: 10
- Status: Closed
- Cooling: 3 or More
- Property Class: Residential
- Style: Contemporary
- Year Built: 2023
-
Additional Details
- Appliances: Electric Water Heater
- Fireplaces: 1
- Foundation: Concrete Perimeter
- Roof: Rubber
- Year Built Source: Builder
- Exterior Features: Deck, Deck - Roof
- Flooring: Wood
- Lot Features: Level
- Year Built Details: Actual
- Zoning: Rl - R
-
Amenities
- Community Features: Public Transportation, Shopping, Park, Walk/Jog Trails, Medical Facility, Laundromat, Highway Access, House of Worship, Private School, Public School, T-Station, University
- Parking Features: Under
- Covered Parking Spaces: 2
-
Utilities
- Sewer: Public Sewer
- Water Source: Public
-
Fees / Taxes
- Assessed Value: $45,800
- Compensation Based On: Net Sale Price
- Taxes: $492
- Buyer Agent Compensation: 2.5%
- Tax Year: 2023
Similar Listings
Content © 2025 MLS Property Information Network, Inc. The information in this listing was gathered from third party resources including the seller and public records.
Listing information provided courtesy of Boston Trend Real Estate.
MLS Property Information Network, Inc. and its subscribers disclaim any and all representations or warranties as to the accuracy of this information.






