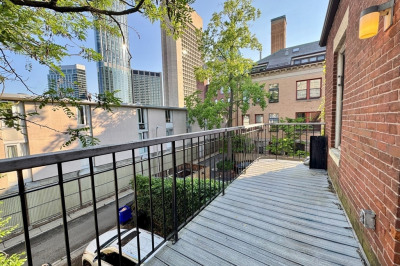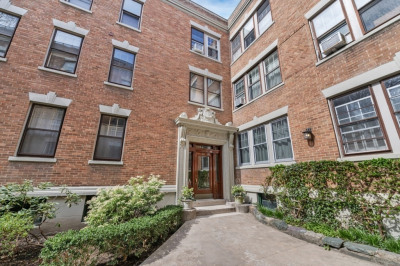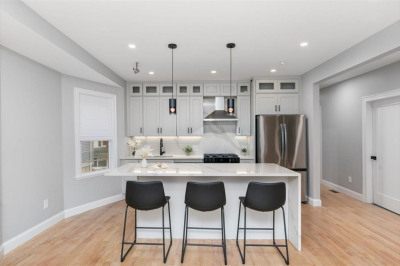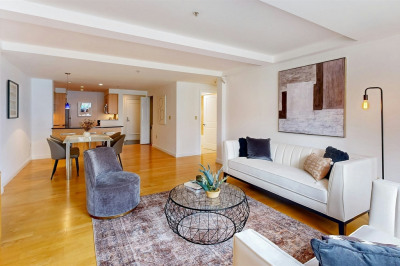$949,000
2
Beds
2
Baths
1,244
Living Area
-
Property Description
Imagine living in this Coolidge Corner mid-rise with all the great benefits of Brookline, and right in the city, groceries at the nearby Trader Joe’s, and other conveniences including the Green-line MBTA Subway (C-line) right out the front door, great restaurants and shops, and proximity to Longwood Medical. Upper 4th floor condo, 2-bedroom, 2-bathroom, eat-in kitchen, dining room with wet bar, living room, in-unit full-size laundry, fireplace, high ceilings, private balcony, garage parking, central AC. The primary suite has a walk-in closet, double vanity, and oversized bedroom. Newer heat pump and AC, newer hot water heater, newer flooring in the living/dining and bedrooms. Live in the unit the way it currently is, or bring your vision and take it to the next level with your own lifestyle upgrades. The association offers 24/7 concierge, two elevators, function room, professional mgt. Walk Score "walkers paradise" 96, Transit Score 77, Biker's paradise 90.
-
Highlights
- Area: Coolidge Corner
- Cooling: Central Air
- HOA Fee: $1,266
- Property Type: Condominium
- Total Rooms: 5
- Year Built: 1984
- Building Name: The Atrium
- Heating: Central, Forced Air
- Property Class: Residential
- Stories: 1
- Unit Number: 404
- Status: Active
-
Additional Details
- Appliances: Range, Dishwasher, Disposal, Microwave, Refrigerator, Washer, Dryer
- Fireplaces: 1
- SqFt Source: Public Record
- Year Built Details: Approximate
- Zoning: Res
- Basement: N
- Pets Allowed: Yes w/ Restrictions
- Total Number of Units: 40
- Year Built Source: Public Records
-
Amenities
- Community Features: Public Transportation, Shopping, Park, Walk/Jog Trails, Medical Facility, Laundromat, Bike Path, Conservation Area, Highway Access, Public School, T-Station, University
- Parking Features: Attached, Under, Off Street, Assigned, Exclusive Parking
- Covered Parking Spaces: 1
-
Utilities
- Electric: 110 Volts
- Water Source: Public
- Sewer: Public Sewer
-
Fees / Taxes
- Assessed Value: $948,100
- Compensation Based On: Net Sale Price
- HOA Fee Includes: Heat, Water, Insurance, Security, Maintenance Grounds, Snow Removal, Trash, Reserve Funds
- Taxes: $9,262
- Buyer Agent Compensation: 2.5%
- HOA Fee Frequency: Monthly
- Tax Year: 2024
Similar Listings
Content © 2025 MLS Property Information Network, Inc. The information in this listing was gathered from third party resources including the seller and public records.
Listing information provided courtesy of Coldwell Banker Realty - Boston.
MLS Property Information Network, Inc. and its subscribers disclaim any and all representations or warranties as to the accuracy of this information.






