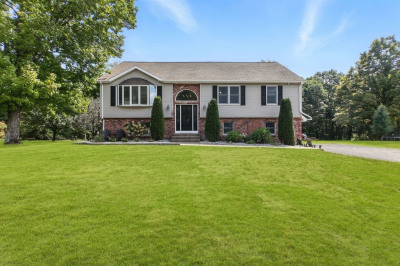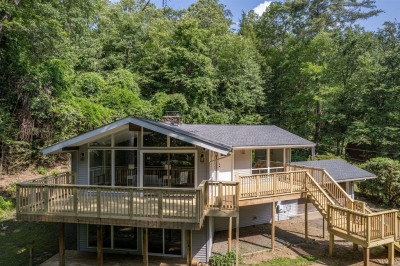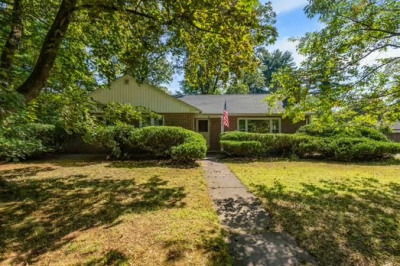$410,000
3
Beds
2
Baths
1,804
Living Area
-
Property Description
This charming Cape style home offers a stunning family room with tall ceilings, custom built-library shelves, a large picture window overlooking the beautifully landscaped backyard, Murphy bed, and a cozy window seat perfect for relaxing with a book. The spacious living room welcomes a fireplace with additional built-in shelving plus a dining room area. The sun-room is accessed through lovely French doors that make the perfect space for indoor/outdoor living. The main level includes a bedroom with full bathroom (tub/shower) and the lower level has a washer / dryer hook up. From the moment you step into the breezeway, you will be greeted by antique wood floors in an open, airy environment that gives character and comfort. Central air is for Library Room only. This property is conveniently located near Westfield State University and Stanley Park. Highest & Best Offers due by Friday, September 19th at 2:00pm.
-
Highlights
- Acres: 2
- Heating: Forced Air, Natural Gas
- Property Class: Residential
- Style: Cape
- Year Built: 1955
- Cooling: Central Air, Window Unit(s), Other
- Parking Spots: 2
- Property Type: Single Family Residence
- Total Rooms: 7
- Status: Active
-
Additional Details
- Appliances: Range, Dishwasher, Refrigerator, Washer
- Construction: Frame
- Fireplaces: 1
- Foundation: Concrete Perimeter
- Lot Features: Level
- Roof: Shingle
- Year Built Details: Approximate
- Zoning: 000000
- Basement: Full, Interior Entry, Concrete, Unfinished
- Exterior Features: Porch - Enclosed, Rain Gutters, Screens
- Flooring: Wood, Tile, Carpet, Laminate, Flooring - Wood
- Interior Features: Breezeway, Sun Room, Central Vacuum
- Road Frontage Type: Public
- SqFt Source: Public Record
- Year Built Source: Public Records
-
Amenities
- Community Features: Public Transportation, Tennis Court(s), Park, Golf, Medical Facility, House of Worship, Public School, University
- Parking Features: Attached, Garage Door Opener, Paved Drive, Paved
- Covered Parking Spaces: 2
-
Utilities
- Electric: Generator, Circuit Breakers
- Water Source: Public
- Sewer: Private Sewer
-
Fees / Taxes
- Assessed Value: $361,300
- Taxes: $5,485
- Tax Year: 2025
Similar Listings
Content © 2025 MLS Property Information Network, Inc. The information in this listing was gathered from third party resources including the seller and public records.
Listing information provided courtesy of Witalisz & Associates, Inc..
MLS Property Information Network, Inc. and its subscribers disclaim any and all representations or warranties as to the accuracy of this information.





