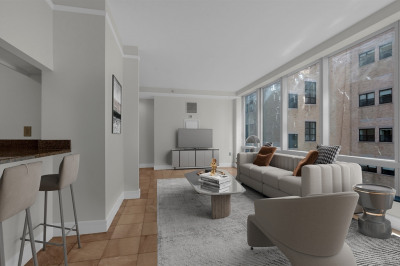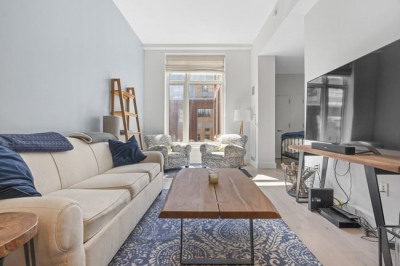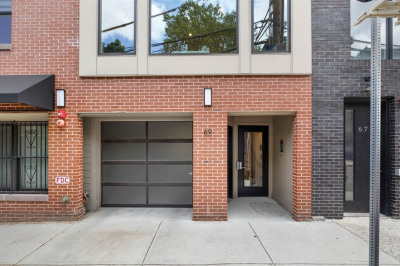$682,000
1
Bed
1
Bath
397
Living Area
-
Property Description
The Chrysanthemum is a newly constructed, architecturally striking residence that brings contemporary luxury to one of Boston’s most historic and vibrant neighborhoods. This elevator building, with its distinctive modern façade, has quickly become a North End landmark. Now available: a stunning front-facing two-room studio with a private balcony overlooking lively Salem Street—perfectly positioned in the heart of neighborhood life. The unit features soaring ceilings, rich hardwood floors, and a sleek kitchen with stainless steel appliances and a gas range. The spa-inspired bathroom boasts marble and granite finishes, while additional comforts include in-unit laundry, central air, and a state-of-the-art smart locking system. A rare opportunity to own in one of the city’s most coveted locations, with effortless access to major highways, public transportation, downtown Boston, and Faneuil Hall.
-
Highlights
- Area: North End
- Heating: Central
- Property Class: Residential
- Stories: 1
- Unit Number: 1
- Status: Active
- Cooling: Central Air
- HOA Fee: $250
- Property Type: Condominium
- Total Rooms: 2
- Year Built: 2020
-
Additional Details
- Appliances: Range, Dishwasher, Disposal, Refrigerator, Washer, Dryer
- Construction: Brick, Stone
- Flooring: Hardwood
- Roof: Rubber
- Total Number of Units: 10
- Year Built Source: Public Records
- Basement: N
- Exterior Features: Balcony
- Pets Allowed: Yes
- SqFt Source: Public Record
- Year Built Details: Actual
- Year Converted: 2020
-
Amenities
- Community Features: Public Transportation, Shopping, Pool, Tennis Court(s), Park, Walk/Jog Trails, Medical Facility, Laundromat, Bike Path, Highway Access, House of Worship, Marina, Private School, Public School, T-Station
- Security Features: TV Monitor
- Parking Features: On Street
-
Utilities
- Sewer: Public Sewer
- Water Source: Public
-
Fees / Taxes
- HOA Fee Frequency: Monthly
- Tax Year: 2025
- HOA Fee Includes: Water, Sewer, Insurance, Maintenance Structure, Snow Removal
- Taxes: $6,077
Similar Listings
Content © 2025 MLS Property Information Network, Inc. The information in this listing was gathered from third party resources including the seller and public records.
Listing information provided courtesy of Gibson Sotheby's International Realty.
MLS Property Information Network, Inc. and its subscribers disclaim any and all representations or warranties as to the accuracy of this information.






