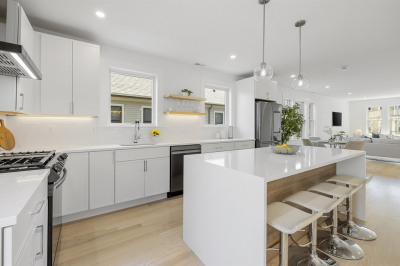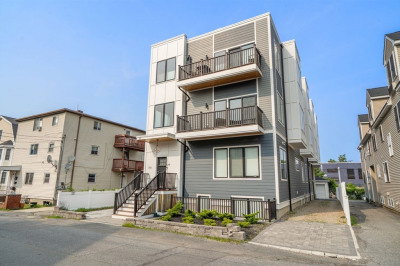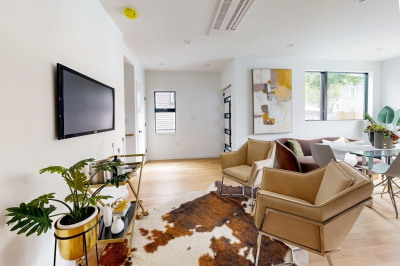$1,395,000
4
Beds
3
Baths
2,226
Living Area
-
Property Description
Sprawling upper duplex with greenery and blue skies out nearly every window! Shed the outdoors at the mudroom entry and revel in the expanse that is your living space. Enjoy the fire and admire your coffered ceilings of the living and dining areas with lovely wood flooring throughout. Or show off to friends and let the party spill out onto the deck and backyard. A sleek white kitchen with plenty of storage, stainless steel appliances and dining peninsula blends seamlessly into the entertaining space. Two bedrooms and a full bath complete this level. The upper floor houses the primary bedroom with an ensuite bath and skylights with a second full bath and bedroom beyond. Life is good with nearby Tufts University, Assembly Row and all the shopping, dining and nightlife Davis & Porter Square has to offer. Enjoy outdoor pursuits along the Bike Path with easy access in and out of Boston and beyond from the 3 new MBTA stations or Rte 93.
-
Highlights
- Cooling: Central Air
- HOA Fee: $234
- Property Class: Residential
- Stories: 3
- Unit Number: 2
- Status: Active
- Heating: Forced Air, Natural Gas
- Parking Spots: 4
- Property Type: Condominium
- Total Rooms: 7
- Year Built: 1910
-
Additional Details
- Appliances: Range, Dishwasher, Disposal, Microwave, Refrigerator, Freezer, Washer, Dryer
- Exterior Features: Porch, Deck, Patio, Garden
- Pets Allowed: Yes w/ Restrictions
- SqFt Source: Public Record
- Year Built Details: Approximate
- Zoning: Res
- Basement: Y
- Fireplaces: 1
- Roof: Shingle
- Total Number of Units: 2
- Year Built Source: Public Records
-
Amenities
- Parking Features: Off Street
-
Utilities
- Sewer: Public Sewer
- Water Source: Public
-
Fees / Taxes
- Assessed Value: $1,104,900
- HOA Fee Includes: Insurance, Maintenance Structure, Road Maintenance, Snow Removal
- Taxes: $12,054
- HOA Fee Frequency: Monthly
- Tax Year: 2025
Similar Listings
Content © 2025 MLS Property Information Network, Inc. The information in this listing was gathered from third party resources including the seller and public records.
Listing information provided courtesy of Engel & Volkers Boston.
MLS Property Information Network, Inc. and its subscribers disclaim any and all representations or warranties as to the accuracy of this information.






