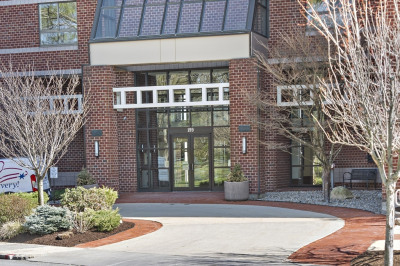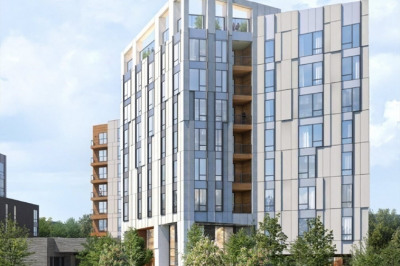$675,000
2
Beds
1
Bath
672
Living Area
-
Property Description
A wonderful Coolidge Corner floorthrough condo located on a tree-lined street inside a classic three-family building. This home is in very close proximity to Winthrop Square, Amory Park, Boston University, Beacon Street, and the C & B line trolleys. There are large new windows throughout, high ceilings, and a lovely eat-in kitchen. One of the amazing features of this home is the huge private deck, which has direct access from the living room; this deck is a great place to host guests, relax, and be happy! This condo also has its own private assigned parking spot on the side of the building and has a low HOA fee. Come and visit 126 Browne St at the Saturday and Sunday open houses hosted between 12-2pm May 3rd and 4th.
-
Highlights
- Cooling: Window Unit(s)
- HOA Fee: $269
- Property Class: Residential
- Stories: 1
- Unit Number: 2
- Status: Active
- Heating: Forced Air, Natural Gas
- Parking Spots: 1
- Property Type: Condominium
- Total Rooms: 4
- Year Built: 1858
-
Additional Details
- Appliances: Range, Dishwasher, Refrigerator
- Exterior Features: Deck - Wood
- Pets Allowed: Yes w/ Restrictions
- Total Number of Units: 3
- Year Built Source: Public Records
- Zoning: F-1
- Basement: Y
- Flooring: Wood
- SqFt Source: Master Deed
- Year Built Details: Actual
- Year Converted: 1986
-
Amenities
- Community Features: Public Transportation, Shopping, Tennis Court(s), Park, Walk/Jog Trails, Medical Facility, Laundromat, Bike Path, Conservation Area, Highway Access, House of Worship, Marina, Private School, Public School, T-Station, University
- Parking Features: Off Street, Assigned
-
Utilities
- Sewer: Public Sewer
- Water Source: Public
-
Fees / Taxes
- Assessed Value: $574,300
- Compensation Based On: Net Sale Price
- HOA Fee Includes: Water, Sewer, Insurance, Maintenance Grounds, Snow Removal
- Taxes: $5,668
- Buyer Agent Compensation: 2%
- HOA Fee Frequency: Monthly
- Tax Year: 2025
Similar Listings
Content © 2025 MLS Property Information Network, Inc. The information in this listing was gathered from third party resources including the seller and public records.
Listing information provided courtesy of Compass.
MLS Property Information Network, Inc. and its subscribers disclaim any and all representations or warranties as to the accuracy of this information.






