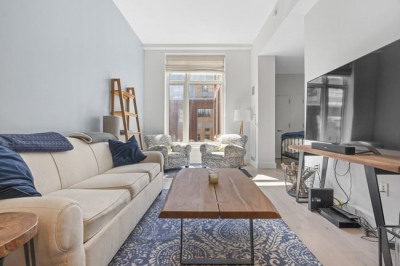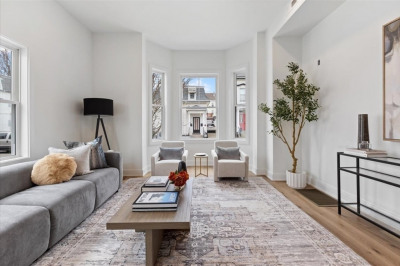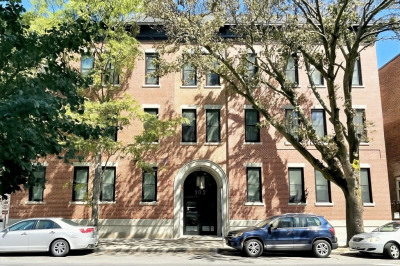$785,000
2
Beds
2/1
Baths
1,187
Living Area
-
Property Description
Step into sophistication at this gut-renovated 2022 East Boston penthouse duplex, where timeless Boston charm meets modern luxury. Dramatic exposed brick, soaring 10-foot tray ceilings, and oversized windows fill the home with natural light. The chef’s kitchen with a striking waterfall island flows into the open living and dining areas—ideal for both everyday living and entertaining. Just beyond, a private deck invites al fresco dining or quiet relaxation with skyline views. Upstairs, two bedrooms and a versatile home office open to a second sun-splashed deck. The serene primary suite includes an ensuite bath and generous closet space. With roof rights offering potential for a future private roof deck, the possibilities are endless. Designer finishes, wide-plank hardwood floors, and thoughtful details elevate every corner. All just minutes from Logan Airport, the Blue Line, and East Boston’s vibrant dining and waterfront parks.
-
Highlights
- Area: East Boston
- Heating: Central
- Property Class: Residential
- Stories: 2
- Unit Number: U: 2
- Status: Active
- Cooling: Central Air
- HOA Fee: $211
- Property Type: Condominium
- Total Rooms: 5
- Year Built: 2021
-
Additional Details
- Appliances: Range, Dishwasher, Disposal, Microwave, Refrigerator
- Exterior Features: Deck, Deck - Roof + Access Rights
- Pets Allowed: Yes
- Total Number of Units: 2
- Year Built Source: Builder
- Basement: N
- Flooring: Hardwood
- SqFt Source: Public Record
- Year Built Details: Approximate
- Zoning: 0102
-
Amenities
- Community Features: Public Transportation, Shopping, Tennis Court(s), Park, Walk/Jog Trails, Medical Facility, Bike Path, Conservation Area, Highway Access, Public School, T-Station
- Waterfront Features: 1 to 2 Mile To Beach
-
Utilities
- Sewer: Public Sewer
- Water Source: Public
-
Fees / Taxes
- Assessed Value: $684,300
- HOA Fee Includes: Water, Sewer, Insurance, Maintenance Structure
- Taxes: $7,924
- HOA Fee Frequency: Monthly
- Tax Year: 2025
Similar Listings
Content © 2025 MLS Property Information Network, Inc. The information in this listing was gathered from third party resources including the seller and public records.
Listing information provided courtesy of Compass.
MLS Property Information Network, Inc. and its subscribers disclaim any and all representations or warranties as to the accuracy of this information.






