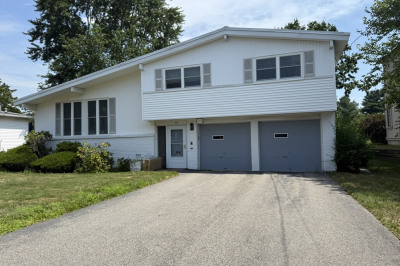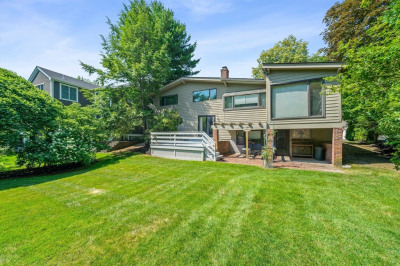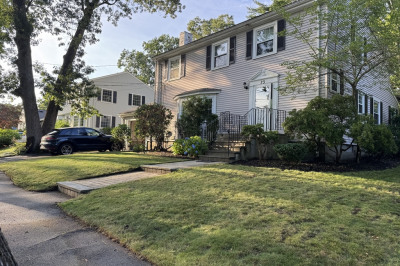$5,000/mo
4
Beds
3
Baths
2,275
Living Area
-
Property Description
Beautifully renovated home spanning the second and third floors in a two-family house, offers style and comfort near Chestnut Hill in West Roxbury, minutes from Centre Street and Commuter Rail. The second floor features four bedrooms and two elegant full bathrooms. The contemporary kitchen features custom cabinetry, an oversized island, and quartz countertops, with a laundry room and pantry space conveniently located adjacent. The third floor adds versatility, featuring a full bathroom, two extra rooms, a wet bar with a quartz countertop, a wine cellar, and two cozy sitting areas. Natural light fills the unit, enhancing its open feel. Outdoor spaces include charming front and side porches. The property also offers one garage parking space, two paved parking spaces, two finished basement rooms, and access to a shared storage shed. This extensively renovated building has NEW electrical, plumbing, sewer liner, HVAC systems, and insulation, ensuring efficiency and comfort.
-
Highlights
- Area: West Roxbury
- Property Class: Residential Lease
- Total Rooms: 15
- Year Built: 1920
- Parking Spots: 2
- Property Type: Attached (Townhouse/Rowhouse/Duplex)
- Unit Number: 2
- Status: Active
-
Additional Details
- Appliances: Dishwasher, Disposal, Microwave, Range, Refrigerator, Washer, Dryer
- Flooring: Flooring - Engineered Hardwood, Flooring - Stone/Ceramic Tile
- Pets Allowed: Yes w/ Restrictions
- Year Built Details: Approximate
- Exterior Features: Porch
- Interior Features: Bathroom - Full, Bathroom - Tiled With Shower Stall, Countertops - Stone/Granite/Solid, Wet Bar, Bonus Room, Bathroom, Sitting Room, Office
- SqFt Source: Unit Floor Plan
-
Amenities
- Community Features: Public Transportation, Shopping, Pool, Tennis Court(s), Park, Conservation Area, Private School, T-Station
-
Fees / Taxes
- Rental Fee Includes: Trash Collection, Snow Removal, Extra Storage, Parking
Similar Listings
Content © 2025 MLS Property Information Network, Inc. The information in this listing was gathered from third party resources including the seller and public records.
Listing information provided courtesy of PlanSmart Realty LLC.
MLS Property Information Network, Inc. and its subscribers disclaim any and all representations or warranties as to the accuracy of this information.






