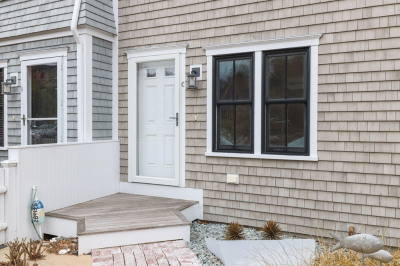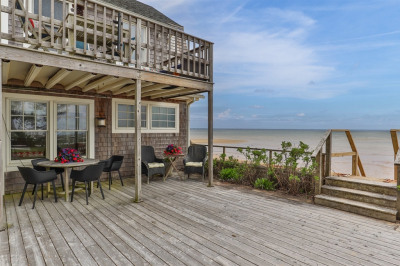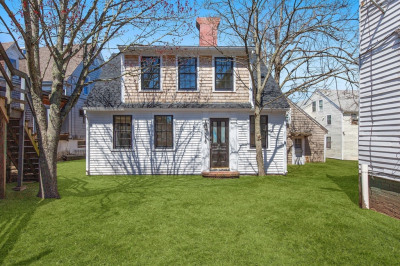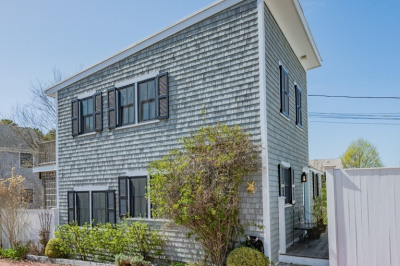$1,480,000
2
Beds
2
Baths
888
Living Area
-
Property Description
Welcome to 125 Bradford Street Ext #201, a stunning luxury condo located in the desirable West End of Provincetown, MA. This beautifully updated residence at The Dunes offers the perfect blend of style, comfort, and convenience. Featuring a newly renovated kitchen and bathrooms with gently used appliances, this home is truly move-in ready. Enjoy the ease of a full-size washer and dryer, brand-new French doors, and dual entry points that bring in natural light. Newly installed flooring adds a fresh, modern feel throughout. With two designated parking spots, you’ll appreciate the convenience and accessibility. Offered fully furnished and turnkey, this condo also boasts a strong rental history, making it an ideal investment opportunity. Don’t miss the chance to own this gem in one of Provincetown’s most coveted locations!
-
Highlights
- Cooling: Central Air
- HOA Fee: $652
- Property Class: Residential
- Stories: 1
- Unit Number: 201
- Status: Active
- Heating: Forced Air, Natural Gas
- Parking Spots: 2
- Property Type: Condominium
- Total Rooms: 3
- Year Built: 2006
-
Additional Details
- Appliances: Range, Microwave, ENERGY STAR Qualified Refrigerator, ENERGY STAR Qualified Dryer, ENERGY STAR Qualified Dishwasher, ENERGY STAR Qualified Washer, Oven
- Construction: Frame
- Flooring: Tile, Hardwood
- SqFt Source: Measured
- Year Built Details: Actual
- Zoning: Res1
- Basement: N
- Fireplaces: 1
- Roof: Shingle
- Total Number of Units: 7
- Year Built Source: Public Records
-
Utilities
- Sewer: Public Sewer
- Water Source: Public
-
Fees / Taxes
- Assessed Value: $1,228,200
- HOA Fee Frequency: Monthly
- Tax Year: 2025
- Buyer Agent Compensation: 2%
- HOA Fee Includes: Insurance, Maintenance Structure, Maintenance Grounds, Snow Removal, Reserve Funds
- Taxes: $6,878
Similar Listings
Content © 2025 MLS Property Information Network, Inc. The information in this listing was gathered from third party resources including the seller and public records.
Listing information provided courtesy of Redfin Corp..
MLS Property Information Network, Inc. and its subscribers disclaim any and all representations or warranties as to the accuracy of this information.






