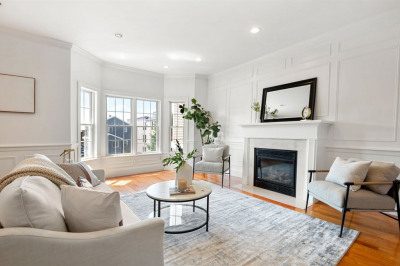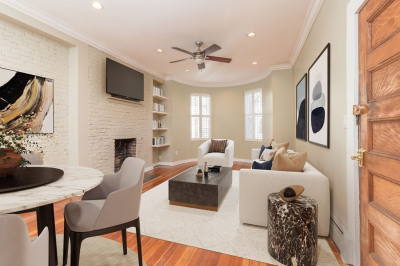$900,000
2
Beds
2
Baths
1,134
Living Area
-
Property Description
Welcome to this stunning top-floor penthouse on the west side, where urban elegance meets modern comfort. This pet-friendly building is ideally located, just steps away from the vibrant West Broadway area, offering a plethora of dining options, shopping, and nearby attractions like Fort Point and Seaport.The property features an open floor plan highlighted by charming exposed brick, two generously sized bedrooms, and two full bathrooms with luxurious spa-like finishes. Natural light floods the home, accentuated by high ceilings, hardwood floors, in-unit laundry, and a private outdoor space for relaxation with skyline views.The spacious living area is perfect for entertaining, complemented by a home office corner. The modern kitchen is equipped with stainless steel appliances, granite countertops, and a breakfast bar that can seat four. Adding to the property's appeal, it includes two parking spaces and all the conveniences of condo living.
-
Highlights
- Area: South Boston
- Heating: Central, Forced Air, Natural Gas
- Parking Spots: 2
- Property Type: Condominium
- Total Rooms: 5
- Year Built: 1900
- Cooling: Central Air
- HOA Fee: $529
- Property Class: Residential
- Stories: 1
- Unit Number: 4d
- Status: Active
-
Additional Details
- Appliances: Range, Dishwasher, Refrigerator
- Construction: Frame, Brick
- SqFt Source: Other
- Year Built Details: Approximate
- Zoning: 9999999999
- Basement: N
- Exterior Features: Balcony
- Total Number of Units: 16
- Year Built Source: Public Records
-
Amenities
- Community Features: Public Transportation, Shopping, Park, Highway Access, T-Station
- Parking Features: Off Street
-
Utilities
- Sewer: Public Sewer
- Water Source: Public
-
Fees / Taxes
- Assessed Value: $958,200
- HOA Fee Frequency: Monthly
- Tax Year: 2025
- Buyer Agent Compensation: 2%
- HOA Fee Includes: Water, Sewer, Insurance, Maintenance Structure
- Taxes: $11,096
Similar Listings
Content © 2025 MLS Property Information Network, Inc. The information in this listing was gathered from third party resources including the seller and public records.
Listing information provided courtesy of Compass.
MLS Property Information Network, Inc. and its subscribers disclaim any and all representations or warranties as to the accuracy of this information.






