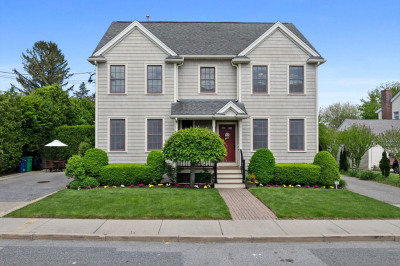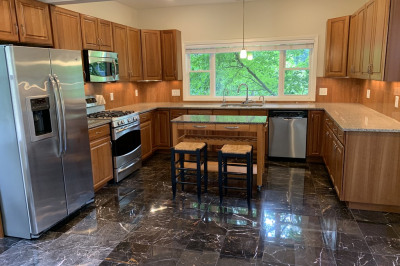$1,275,000
4
Beds
3/1
Baths
3,147
Living Area
-
Property Description
This 2020 construction townhouse offers over 3,100 sqft across 3 levels in a well-maintained 2-unit association—an ideal single-family alternative. The entry foyer features ample storage and built-ins, leading to a garage and a bonus room with en-suite bath, perfect as a family room or 4th bedroom. The main level offers a spacious living room with fireplace, built-ins and wainscoting, an oversized white shaker kitchen with gas cooking and large island, a separate dining area, and a 1/2 ba and laundry. Sliding doors lead to the rear deck which overlooks the large, private fenced-in yard. The top floor boasts 3 bedrooms, including a king-sized primary with a large walk-in closet and luxurious en-suite bath w/double vanities and walk-in shower. Additional highlights include dual-zone HVAC, hardwood floors, lots of storage, plus a private driveway and 1-car garage with Tesla charger & epoxy floor. Conveniently located near Moody St shops and restaurants, commuter rail, and major highways.
-
Highlights
- Cooling: Central Air
- HOA Fee: $200
- Property Class: Residential
- Stories: 3
- Unit Number: 1
- Status: Active
- Heating: Forced Air, Natural Gas, Propane
- Parking Spots: 2
- Property Type: Condominium
- Total Rooms: 7
- Year Built: 2020
-
Additional Details
- Basement: N
- Pets Allowed: Yes w/ Restrictions
- Total Number of Units: 2
- Year Built Source: Public Records
- Fireplaces: 1
- SqFt Source: Field Card
- Year Built Details: Actual
- Zoning: Res
-
Amenities
- Covered Parking Spaces: 1
- Parking Features: Attached, Off Street
-
Utilities
- Sewer: Public Sewer
- Water Source: Public
-
Fees / Taxes
- Assessed Value: $960,100
- HOA Fee Frequency: Monthly
- Tax Year: 2025
- Buyer Agent Compensation: 2.5%
- HOA Fee Includes: Insurance, Maintenance Structure
- Taxes: $9,428
Similar Listings
Content © 2025 MLS Property Information Network, Inc. The information in this listing was gathered from third party resources including the seller and public records.
Listing information provided courtesy of Compass.
MLS Property Information Network, Inc. and its subscribers disclaim any and all representations or warranties as to the accuracy of this information.






