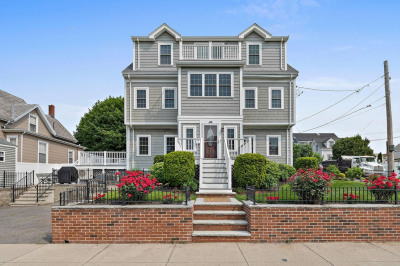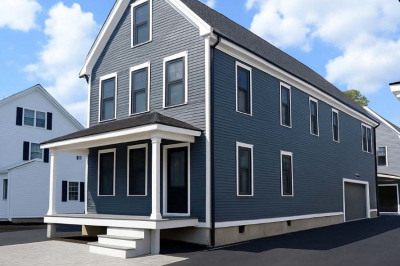$1,299,000
2
Beds
2
Baths
1,925
Living Area
-
Property Description
Expansive single-level residence offers nearly 2000 SF of living space in the signature “bridge” layout. Two garage parking spaces & an EV charger included. The kitchen is a chef & entertainer's dream, outfitted w/ white shaker cabinets, paneled refrigerator & freezer, marble island, induction cooktop & four ovens. The kitchen seamlessly flows to dining area that seats 8+. Continue on to living area, perched on the copper bridge & framed by two walls of windows, w/ room for multiple seating areas to entrain or unwind. The primary suite, is a spacious retreat w/ custom walk-in closet & beautifully updated bathroom featuring waterfall shower & double vanity. Opposite is the second bedroom w/ another impressive closet & en-suite bathroom which includes in-unit laundry. Bonus den provides flexible space. Soaring 10+ foot ceilings, exposed brick, oversized windows, plus all the modern amenities you crave. Residents enjoy the terrace on the Neponset, fitness center & indoor pool w/ hot tub.
-
Highlights
- Area: Dorchester's Lower Mills
- Heating: Forced Air
- Property Class: Residential
- Stories: 1
- Unit Number: B506
- Status: Active
- Cooling: Central Air
- HOA Fee: $1,375
- Property Type: Condominium
- Total Rooms: 6
- Year Built: 1900
-
Additional Details
- Appliances: Range, Oven, Dishwasher, Refrigerator, Freezer, Washer, Dryer, Wine Refrigerator
- Construction: Brick
- Flooring: Wood, Tile
- Roof: Rubber
- Total Number of Units: 175
- Year Built Source: Appraiser
- Basement: Y
- Exterior Features: Patio
- Pets Allowed: Yes w/ Restrictions
- SqFt Source: Public Record
- Year Built Details: Approximate
- Zoning: Mfr
-
Amenities
- Community Features: Public Transportation, Shopping, Pool, Park, Walk/Jog Trails, Bike Path, Highway Access, T-Station
- Security Features: Intercom
- Waterfront Features: Waterfront, River
- Covered Parking Spaces: 2
- Waerfront: Yes
-
Utilities
- Sewer: Public Sewer
- Water Source: Public
-
Fees / Taxes
- Assessed Value: $1,001,900
- HOA Fee Includes: Water, Sewer, Insurance, Maintenance Structure, Maintenance Grounds, Snow Removal, Trash
- Taxes: $11,602
- HOA Fee Frequency: Monthly
- Tax Year: 2025
Similar Listings
Content © 2025 MLS Property Information Network, Inc. The information in this listing was gathered from third party resources including the seller and public records.
Listing information provided courtesy of Compass.
MLS Property Information Network, Inc. and its subscribers disclaim any and all representations or warranties as to the accuracy of this information.




