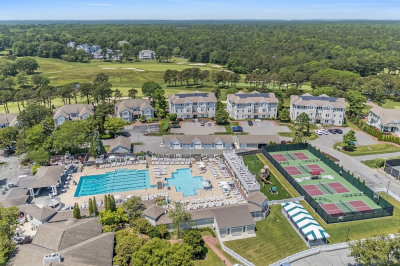$1,285,000
4
Beds
2/1
Baths
2,176
Living Area
-
Property Description
Step into the charm of this antique gem, perfectly situated on Cotuit's Main Street, just a stone's throw from the beautiful Loop Beach. This captivating home exudes warmth and character, with its classic antique features and inviting atmosphere. As you enter, you'll be delighted by the open kitchen, living, and dining areas, perfect for gathering with family and friends. The kitchen is a hub of warmth and activity, with plenty of space to cook and entertain. The four bedrooms provide ample space for rest and relaxation. One of the most unique features of this home is the breezeway, which offers the possibility of creating a separate space for an au pair, visitors, or in-law suite. Imagine having a private retreat for loved ones, or a cozy space for guests for their own. Located in the heart of Cotuit, this antique home is within walking distance to the beautiful Loop Beach, where you can enjoy swimming, sailing, and soaking up the sun.
-
Highlights
- Area: Cotuit
- HOA Fee: $100
- Property Class: Residential
- Stories: 2
- Unit Number: 1243
- Status: Active
- Heating: Baseboard, Natural Gas
- Parking Spots: 4
- Property Type: Condominium
- Total Rooms: 8
- Year Built: 1850
-
Additional Details
- Basement: Y
- Fireplaces: 1
- SqFt Source: Field Card
- Year Built Details: Approximate
- Zoning: rf
- Exterior Features: Porch
- Pets Allowed: Yes
- Total Number of Units: 3
- Year Built Source: Public Records
-
Amenities
- Community Features: Shopping, Park, Walk/Jog Trails, Golf, Bike Path, Conservation Area
- Parking Features: Attached
- Covered Parking Spaces: 2
- Waterfront Features: Beach Front, Ocean, 1/10 to 3/10 To Beach, Beach Ownership(Public)
-
Utilities
- Electric: 220 Volts
- Water Source: Public
- Sewer: Inspection Required for Sale
-
Fees / Taxes
- Assessed Value: $1,212,500
- HOA Fee Includes: N/a
- Taxes: $10,124
- HOA Fee Frequency: Annually
- Tax Year: 2025
Similar Listings
Content © 2025 MLS Property Information Network, Inc. The information in this listing was gathered from third party resources including the seller and public records.
Listing information provided courtesy of William Raveis R.E. & Home Services.
MLS Property Information Network, Inc. and its subscribers disclaim any and all representations or warranties as to the accuracy of this information.



