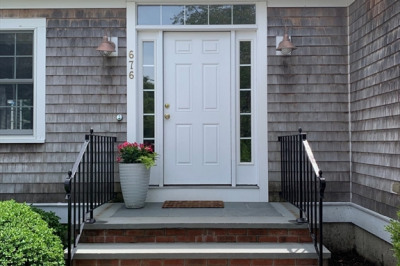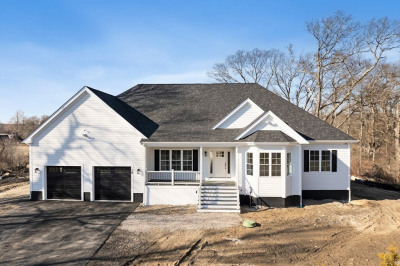$1,995,000
4
Beds
4/1
Baths
5,232
Living Area
-
Property Description
Experience coastal living at its finest with this exceptional South Dartmouth waterfront property. Situated on a picturesque half-acre lot, this rare offering boasts breathtaking water views from nearly every room, a private beach, deeded rights to Stone Ledge Beach and a stone peninsula... perfect for taking in the panoramic vistas. Originally built in the 1930s and thoughtfully expanded in the 1980s, this distinctive Cape Cod-style residence combines timeless charm with modern amenities. Spanning over 5,200 square feet, the home features four spacious bedrooms, each with a private en-suite bath, making it ideal for year-round living or a seasonal retreat.The gourmet kitchen is equipped with premium Bosch and Sub-Zero appliances and flows seamlessly into the open-concept living and dining area, flooded with natural light and sweeping ocean views. Step outside to the expansive terrace, the perfect setting for al fresco dining while enjoying the stunning scenery of Buzzard's Bay.
-
Highlights
- Area: South Dartmouth
- Heating: Forced Air, Electric
- Property Class: Residential
- Style: Cape
- Year Built: 1930
- Cooling: Central Air, Active Solar, Ductless
- Parking Spots: 2
- Property Type: Single Family Residence
- Total Rooms: 8
- Status: Active
-
Additional Details
- Appliances: Gas Water Heater, Range, Oven, Dishwasher, Disposal, Microwave, Refrigerator, Freezer, Wine Refrigerator, Instant Hot Water
- Exclusions: Washer And Dryer Are Excluded From Sale.
- Fireplaces: 2
- Foundation: Concrete Perimeter
- Lot Features: Flood Plain
- SqFt Source: Public Record
- Year Built Source: Public Records
- Construction: Frame
- Exterior Features: Patio, Pool - Inground, Storage, Professional Landscaping, Sprinkler System
- Flooring: Tile, Carpet, Hardwood
- Interior Features: Bonus Room, Bathroom
- Roof: Shingle
- Year Built Details: Actual
- Zoning: Gr
-
Amenities
- Covered Parking Spaces: 2
- Pool Features: In Ground
- Waterfront Features: Waterfront, Ocean, Dock/Mooring, Frontage, Bay, Ocean, 0 to 1/10 Mile To Beach, Beach Ownership(Private, Deeded Rights)
- Parking Features: Attached, Off Street
- Waerfront: Yes
-
Utilities
- Electric: 200+ Amp Service
- Water Source: Public
- Sewer: Public Sewer
-
Fees / Taxes
- Assessed Value: $1,676,100
- Taxes: $14,431
- Tax Year: 2025
Similar Listings
Content © 2025 MLS Property Information Network, Inc. The information in this listing was gathered from third party resources including the seller and public records.
Listing information provided courtesy of Milbury and Company.
MLS Property Information Network, Inc. and its subscribers disclaim any and all representations or warranties as to the accuracy of this information.




