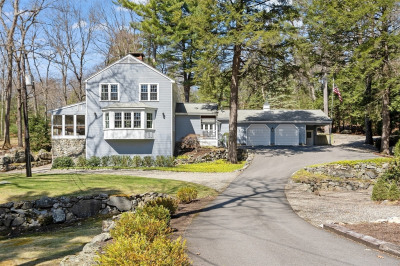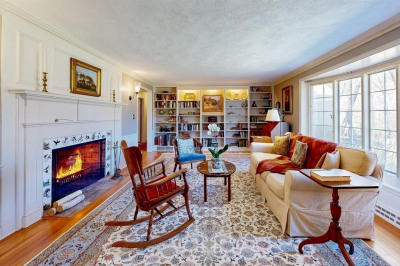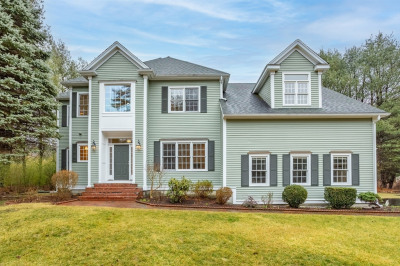$1,499,000
4
Beds
3/1
Baths
5,007
Living Area
-
Property Description
A stunning Grand Cape on a 2.95-acre lot in a serene enclave, blending quality & craftsmanship with a unique layout across three levels. A dramatic foyer with soaring ceiling connects the 1st & 2nd floors, flowing into an office, family room, living room, & dining room, all meeting at a gourmet kitchen with a gas stove, cherry cabinetry, soapstone counters, a walk-in pantry, a breakfast bar, & a Butler's pantry. The kitchen opens to a family room & screened porch via French doors. The 2nd floor has a serene master retreat features a spa-like bath with heated flooring & two walk-in closets, plus three bedrooms, a family bath, & laundry. The finished lower level, with A/C & heat, offers a great room—ideal as a gym or media room—a library with wood shelving, & a 3/4 bath. Outside, a spacious screened porch leads to a deck & stone patio in a tranquil backyard. Award winning A-B schools, Close to 495 & Rt 2 for commute, Nara Park, The Point & Cornerstone Square for restaurants and shopping.
-
Highlights
- Acres: 2
- Heating: Forced Air, Propane
- Property Class: Residential
- Style: Cape
- Year Built: 1998
- Cooling: Central Air
- Parking Spots: 6
- Property Type: Single Family Residence
- Total Rooms: 9
- Status: Active
-
Additional Details
- Appliances: Gas Water Heater, Range, Dishwasher, Refrigerator, Washer, Dryer
- Construction: Frame
- Fireplaces: 1
- Foundation: Concrete Perimeter, Irregular
- Lot Features: Easements, Level
- Roof: Shingle
- Year Built Details: Approximate
- Zoning: Res
- Basement: Full, Finished
- Exterior Features: Porch - Screened, Patio, Rain Gutters, Professional Landscaping, Sprinkler System, Garden
- Flooring: Tile, Hardwood, Flooring - Stone/Ceramic Tile, Flooring - Hardwood
- Interior Features: Closet/Cabinets - Custom Built, Lighting - Overhead, Bathroom - Full, Bathroom - Tiled With Shower Stall, Recessed Lighting, Mud Room, Office, Bathroom, Great Room, Library, Foyer, Central Vacuum, Wired for Sound, High Speed Internet
- Road Frontage Type: Public
- SqFt Source: Measured
- Year Built Source: Public Records
-
Amenities
- Community Features: Public Transportation, Shopping, Pool, Tennis Court(s), Park, Walk/Jog Trails, Stable(s), Golf, Medical Facility, Bike Path, Conservation Area, Highway Access, T-Station
- Parking Features: Attached, Paved
- Covered Parking Spaces: 2
-
Utilities
- Electric: 200+ Amp Service
- Water Source: Public, Private
- Sewer: Other
-
Fees / Taxes
- Assessed Value: $1,254,300
- Taxes: $20,909
- Tax Year: 2024
Similar Listings
Content © 2025 MLS Property Information Network, Inc. The information in this listing was gathered from third party resources including the seller and public records.
Listing information provided courtesy of Stonebridge Realty.
MLS Property Information Network, Inc. and its subscribers disclaim any and all representations or warranties as to the accuracy of this information.






