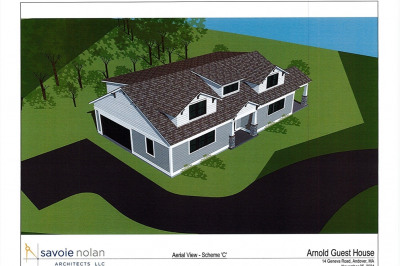$1,995,000
7
Beds
5
Baths
5,351
Living Area
-
Property Description
This custom designed home is the epitome of luxury and modern elegance. From the high end finishes to the meticulously crafted details, every aspect of this property exudes sophistication. The gourmet kitchen, equipped with Monogram appliances, is a culinary enthusiast's dream. Designed for seamless entertaining, the open concept kitchen & family room effortlessly transition into the formal dining area. Spanning over 5,000sqft, this home includes 6/7 bedrooms and 5 luxurious bathrooms. Choose between dual primary suites, located on the first and second floors. The left wing of the home offers an additional 2 bed and a full bath, for added separation - perfect for multigenerational living/au pair. Prepare to be impressed by the abundant closet space, complemented by a den that offers the potential for a generous walk-in storage room. Located in one of Andover’s prime locations - the sought after Sanborn School District - close proximity to Route 93 and 495, and a short drive to Boston!
-
Highlights
- Cooling: Ductless
- Parking Spots: 4
- Property Type: Single Family Residence
- Total Rooms: 11
- Status: Active
- Heating: Forced Air, Baseboard, Natural Gas, Ductless
- Property Class: Residential
- Style: Contemporary
- Year Built: 2024
-
Additional Details
- Appliances: Gas Water Heater, Tankless Water Heater, Disposal, Microwave, ENERGY STAR Qualified Refrigerator, ENERGY STAR Qualified Dishwasher, Range Hood, Range, Other
- Exterior Features: Rain Gutters, Storage, Sprinkler System, Fenced Yard
- Flooring: Tile, Hardwood, Flooring - Hardwood, Flooring - Stone/Ceramic Tile
- Interior Features: Walk-In Closet(s), Closet, Bathroom - Full, Bathroom - Tiled With Shower Stall, Bathroom - Tiled With Tub & Shower, Recessed Lighting, Dressing Room, Bedroom, Bathroom, Mud Room, Internet Available - Unknown, Other
- Road Frontage Type: Public
- SqFt Source: Measured
- Year Built Source: Builder
- Construction: Frame
- Fireplaces: 1
- Foundation: Concrete Perimeter
- Lot Features: Level
- Roof: Shingle
- Year Built Details: Actual, Approximate
- Zoning: Srb
-
Amenities
- Community Features: Public Transportation, Shopping, Tennis Court(s), Park, Walk/Jog Trails, Golf, Laundromat, Conservation Area, Highway Access, House of Worship, Private School, Public School, T-Station, University, Other, Sidewalks
- Parking Features: Attached, Garage Door Opener, Storage, Garage Faces Side, Oversized, Off Street
- Covered Parking Spaces: 2
-
Utilities
- Electric: 220 Volts, Circuit Breakers, 200+ Amp Service
- Water Source: Public
- Sewer: Public Sewer
-
Fees / Taxes
- Assessed Value: $904,400
- Compensation Based On: Net Sale Price
- Taxes: $11,649
- Buyer Agent Compensation: 2%
- Tax Year: 2024
Similar Listings
Content © 2025 MLS Property Information Network, Inc. The information in this listing was gathered from third party resources including the seller and public records.
Listing information provided courtesy of Compass.
MLS Property Information Network, Inc. and its subscribers disclaim any and all representations or warranties as to the accuracy of this information.





