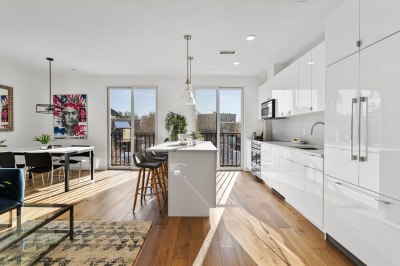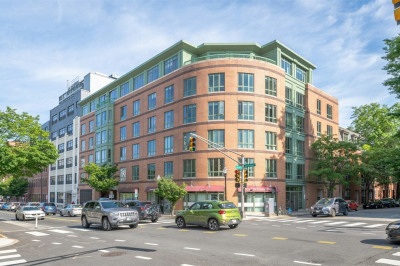$899,000
2
Beds
2
Baths
980
Living Area
-
Property Description
Sophisticated 2 bed/2 bath offering private outdoor space and assigned garage parking to enjoy. Newly constructed in 2023, this sleekly designed condo features 9' ceilings and modern high end finishes throughout. Expansive kitchen island, quartz countertops, Porcelanosa tile, Bosch appliances, gas range, GE washer and dryer and Navien tankless water heater. Gracious primary with walk through closet and en suite with double vanity. A serene private deck invites you to relax and perhaps create a flower or herb garden. For added convenience, an elevator leads to the garage and your assigned parking space. There is also a bike storage room and an additional private storage locker on the buildings G level. Conveniently located in the Spring Hill/Central Hill neighborhood of Somerville, the Gilman Square Green Line Station, #90 bus to Davis & Sullivan Square & Assembly Square, as well as Somerville Community Bike Path, are close at hand. All the best of city living awaits you at "The Post"!
-
Highlights
- Building Name: The Post
- Heating: Heat Pump
- Property Class: Residential
- Stories: 1
- Unit Number: 304
- Status: Active
- Cooling: Heat Pump
- HOA Fee: $528
- Property Type: Condominium
- Total Rooms: 4
- Year Built: 2023
-
Additional Details
- Appliances: Range, Oven, Dishwasher, Microwave, Refrigerator, Freezer, Washer, Dryer
- Construction: Frame, Stone
- Pets Allowed: Yes w/ Restrictions
- SqFt Source: Unit Floor Plan
- Year Built Details: Approximate
- Zoning: Rc
- Basement: Y
- Flooring: Tile, Engineered Hardwood
- Roof: Rubber
- Total Number of Units: 19
- Year Built Source: Builder
-
Amenities
- Community Features: Public Transportation, Shopping, Walk/Jog Trails, Bike Path, Highway Access, Public School, T-Station
- Parking Features: Under, Assigned
- Covered Parking Spaces: 1
- Security Features: Intercom
-
Utilities
- Electric: 100 Amp Service
- Water Source: Public
- Sewer: Public Sewer
-
Fees / Taxes
- Assessed Value: $883,300
- HOA Fee Frequency: Monthly
- Tax Year: 2025
- Buyer Agent Compensation: 2.25%
- HOA Fee Includes: Insurance, Maintenance Grounds, Snow Removal, Reserve Funds
- Taxes: $9,764
Similar Listings
Content © 2025 MLS Property Information Network, Inc. The information in this listing was gathered from third party resources including the seller and public records.
Listing information provided courtesy of Coldwell Banker Realty - Belmont.
MLS Property Information Network, Inc. and its subscribers disclaim any and all representations or warranties as to the accuracy of this information.






