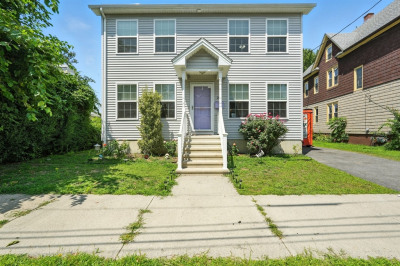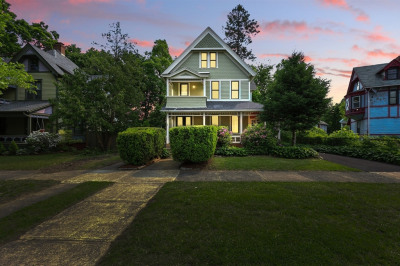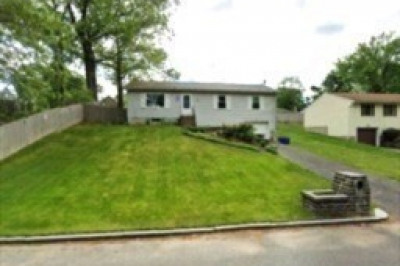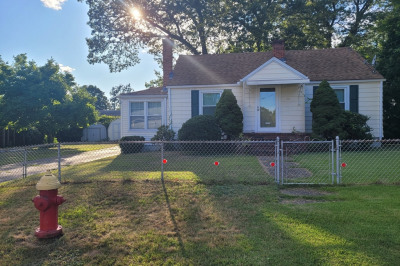$355,000
3
Beds
2
Baths
1,400
Living Area
-
Property Description
Nestled at 1235 Bay St, Springfield, this single-family residence presents an exceptional opportunity to own a piece of classic architecture with modern touches. The residence features three bedrooms, two full bath, 2 car garage, providing ample space for rest and relaxation. Hardwood floor throughout the living quarters. Imagine creating personalized sanctuaries within these rooms, each tailored to individual tastes and needs. New kitchen with quartz countertops, new cabinets, new kitchen island with cooking hood range, and new windows. Step to the front to a beautiful living room with ample natural lights. The walkout basement is covered with luxury vinyl flooring perfect for a recreational room and additional room that be used as an additional bedroom. This property is a unique opportunity to shape your ideal living space in a desirable location. The house is in immaculate condition and is ready for a new family.
-
Highlights
- Cooling: Window Unit(s)
- Parking Spots: 4
- Property Type: Single Family Residence
- Total Rooms: 8
- Status: Active
- Heating: Steam, Oil
- Property Class: Residential
- Style: Colonial
- Year Built: 1931
-
Additional Details
- Appliances: Electric Water Heater, Range, Disposal, ENERGY STAR Qualified Refrigerator, Plumbed For Ice Maker
- Construction: Brick
- Exterior Features: Porch - Enclosed
- Flooring: Tile, Vinyl, Hardwood
- Lot Features: Corner Lot, Cleared
- Roof: Shingle
- Year Built Details: Actual
- Zoning: R1
- Basement: Full, Walk-Out Access
- Exclusions: Staging Decorations And Furnitures
- Fireplaces: 1
- Foundation: Block, Brick/Mortar
- Road Frontage Type: Public
- SqFt Source: Public Record
- Year Built Source: Public Records
-
Amenities
- Community Features: Public Transportation, Shopping, Public School
- Parking Features: Detached, Garage Faces Side, Off Street, Paved
- Covered Parking Spaces: 2
-
Utilities
- Electric: 110 Volts, 220 Volts, 100 Amp Service
- Water Source: Public
- Sewer: Public Sewer
-
Fees / Taxes
- Assessed Value: $150,000
- Tax Year: 2025
- Compensation Based On: Net Sale Price
- Taxes: $1,200
Similar Listings
Content © 2025 MLS Property Information Network, Inc. The information in this listing was gathered from third party resources including the seller and public records.
Listing information provided courtesy of Vision Real Estate.
MLS Property Information Network, Inc. and its subscribers disclaim any and all representations or warranties as to the accuracy of this information.






