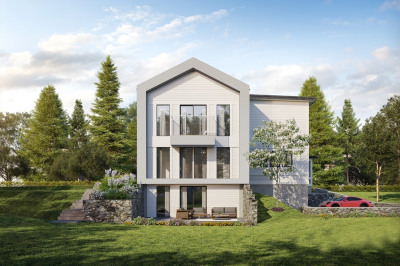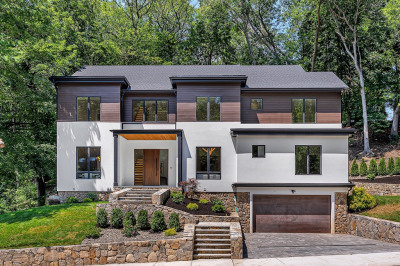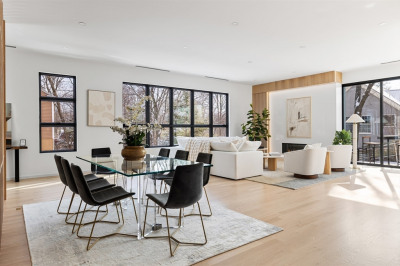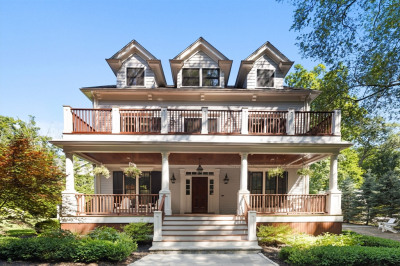$3,495,000
6
Beds
6/1
Baths
6,111
Living Area
-
Property Description
At the base of West Newton Hill, this new construction home maximizes 6,111 square feet of living space across four levels with a flexible floor plan offering 5-6 bedrooms, 6.5 bathrooms and a direct entry 2 car garage. This phenomenal location is equidistant to West Newton & Waban villages, along with close proximity to Zervas Elementary and Brae Burn & Woodland Country Clubs. The first level has an impressive great room with a living area, breakfast area, dry bar & sumptuous kitchen including high-end appliances & an island with waterfall counters. A butler's pantry leads to sunny dining room. This level also offers a bedroom/office with an en suite full bath, plus a well-appointed mudroom with doors to the powder room & garage. Upstairs find the primary suite including a dressing room and spa-like bathroom, plus 3 more bedrooms with en suite full baths & laundry room. Third level bonus room. Amazing walkout lower level with 12' ceiling height - huge family room, bedroom suite & more
-
Highlights
- Area: West Newton
- Heating: Heat Pump, Electric
- Property Class: Residential
- Style: Colonial, Contemporary
- Year Built: 2025
- Cooling: Central Air
- Parking Spots: 2
- Property Type: Single Family Residence
- Total Rooms: 13
- Status: Active
-
Additional Details
- Appliances: Electric Water Heater, Water Heater, Range, Dishwasher, Disposal, Microwave, Refrigerator, Washer, Dryer, Wine Refrigerator, Range Hood
- Construction: Frame
- Flooring: Wood, Tile, Engineered Hardwood
- Road Frontage Type: Public
- SqFt Source: Other
- Year Built Source: Builder
- Basement: Full, Finished, Walk-Out Access
- Exterior Features: Patio
- Foundation: Concrete Perimeter
- Roof: Shingle, Metal
- Year Built Details: Actual
- Zoning: Sr2
-
Amenities
- Community Features: Public Transportation, Shopping, Walk/Jog Trails, Golf, Conservation Area, Public School, T-Station
- Parking Features: Attached, Garage Door Opener, Paved Drive, Off Street, Paved
- Covered Parking Spaces: 2
-
Utilities
- Electric: Circuit Breakers
- Water Source: Public
- Sewer: Public Sewer
-
Fees / Taxes
- Assessed Value: $1,092,300
- Taxes: $10,705
- Tax Year: 2025
Similar Listings
Content © 2025 MLS Property Information Network, Inc. The information in this listing was gathered from third party resources including the seller and public records.
Listing information provided courtesy of Compass.
MLS Property Information Network, Inc. and its subscribers disclaim any and all representations or warranties as to the accuracy of this information.






