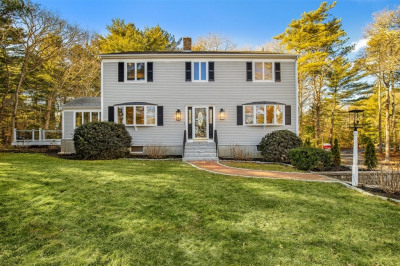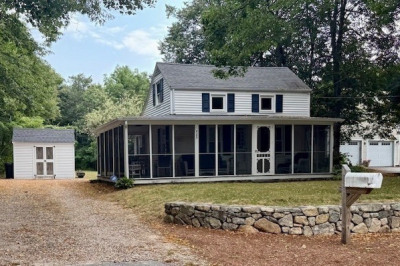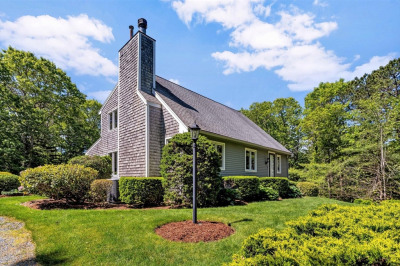$980,000
3
Beds
2/1
Baths
2,326
Living Area
-
Property Description
Atop a cul-de-sac above sparkling Prince Cove, just 1/2 mile to marina and boat landing, sits this refreshing, indoor-outdoor living home. Immaculately maintained, a free-flowing 1-floor layout optimizes living, dining & kitchen spaces. Main & secondary bedrooms are offset for privacy & solitude. Enormous eat-in kitchen w/double ovens, peninsula & coffee bar overlooks spacious living room w/wet bar and 2-sided gas fireplace. Light-flooded sunroom w/slider to entertaining deck, outdoor shower, expansive, lush gardens. 1st floor laundry, powder room & direct entry 2-car garage. Full, partially finished basement w/storage & workshop area. Wood floors, tray and cathedral ceilings, glass pocket doors, wainscoting. A world-away feeling in a premium bayside neighborhood south of Rt 28, close to shopping, villages, beaches, marina, walking trails, golf, highway to Boston. Buyers & agents must verify all herein.
-
Highlights
- Area: Marstons Mills
- Heating: Forced Air, Natural Gas
- Property Class: Residential
- Style: Ranch
- Year Built: 2000
- Cooling: Central Air
- Parking Spots: 4
- Property Type: Single Family Residence
- Total Rooms: 7
- Status: Active
-
Additional Details
- Appliances: Gas Water Heater, Water Heater, Oven, Dishwasher, Microwave, Refrigerator, Washer, Dryer
- Exclusions: Curtain Panels In Peach Bedroom And Small Maple Tree In Back Garden Excluded.
- Fireplaces: 1
- Foundation: Concrete Perimeter
- Lot Features: Cleared
- Roof: Shingle
- Year Built Details: Actual
- Zoning: Rf
- Basement: Full, Partially Finished, Interior Entry, Bulkhead
- Exterior Features: Deck, Storage, Sprinkler System, Garden
- Flooring: Wood, Tile, Carpet, Flooring - Wood
- Interior Features: Cathedral Ceiling(s), Vaulted Ceiling(s), Sun Room, Home Office, Play Room, Central Vacuum, Wet Bar
- Road Frontage Type: Private Road
- SqFt Source: Public Record
- Year Built Source: Public Records
-
Amenities
- Community Features: Shopping, Walk/Jog Trails, Golf, Medical Facility, Conservation Area, Highway Access, Marina
- Parking Features: Attached, Paved Drive, Off Street, Paved
- Covered Parking Spaces: 2
- Waterfront Features: Lake/Pond, Sound, Beach Ownership(Public)
-
Utilities
- Sewer: Private Sewer
- Water Source: Public
-
Fees / Taxes
- Assessed Value: $941,700
- Taxes: $7,814
- Tax Year: 2025
Similar Listings
Content © 2025 MLS Property Information Network, Inc. The information in this listing was gathered from third party resources including the seller and public records.
Listing information provided courtesy of Sotheby's International Realty.
MLS Property Information Network, Inc. and its subscribers disclaim any and all representations or warranties as to the accuracy of this information.





