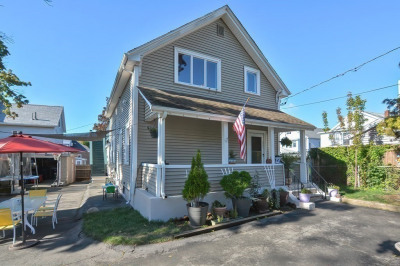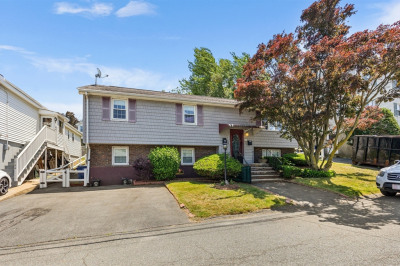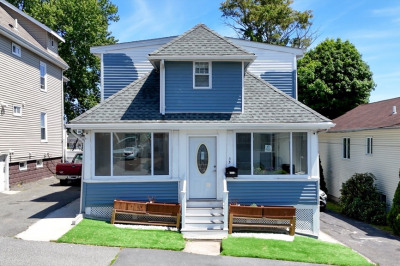$645,000
3
Beds
1/1
Bath
1,364
Living Area
-
Property Description
Freshly updated and full of charm, 123 Central Ave is the turnkey single-family you've been waiting for. Set on a quiet, tree-lined street in one of Everett’s most convenient neighborhoods, this lovingly maintained home offers the perfect blend of space, flexibility, and style. The freshly painted interior is filled with natural light and offers a versatile layout across multiple levels. The main floor features an inviting living room, a spacious eat-in kitchen with stainless steel appliances, and a bonus sunroom—perfect for a playroom, office, or cozy reading nook. Upstairs, you’ll find three bedrooms and a full bath. Finally, enjoy a fully fenced backyard, private driveway parking, and easy access to parks, public transit, shops, and Encore Boston Harbor. A smart move for those seeking value, versatility, and location just minutes from Boston. Come see for yourself!
-
Highlights
- Area: Glendale
- Heating: Central, Forced Air, Natural Gas
- Property Class: Residential
- Style: Colonial
- Year Built: 1900
- Cooling: Central Air
- Parking Spots: 4
- Property Type: Single Family Residence
- Total Rooms: 6
- Status: Active
-
Additional Details
- Appliances: Gas Water Heater, Range, Dishwasher, Disposal, Refrigerator, Freezer, Washer, Dryer
- Construction: Frame
- Flooring: Tile, Carpet, Hardwood
- Road Frontage Type: Public
- SqFt Source: Public Record
- Year Built Source: Public Records
- Basement: Full, Interior Entry, Concrete, Unfinished
- Exterior Features: Porch, Deck
- Foundation: Stone, Brick/Mortar
- Roof: Shingle
- Year Built Details: Actual
- Zoning: Dd
-
Amenities
- Community Features: Public Transportation, Shopping, Pool, Tennis Court(s), Park, Medical Facility, Laundromat, Bike Path, Public School
- Parking Features: Paved Drive, Off Street
-
Utilities
- Electric: Circuit Breakers
- Water Source: Public
- Sewer: Public Sewer
-
Fees / Taxes
- Assessed Value: $571,700
- Taxes: $6,512
- Tax Year: 2025
Similar Listings
Content © 2025 MLS Property Information Network, Inc. The information in this listing was gathered from third party resources including the seller and public records.
Listing information provided courtesy of Commonwealth Standard Realty Advisors.
MLS Property Information Network, Inc. and its subscribers disclaim any and all representations or warranties as to the accuracy of this information.






