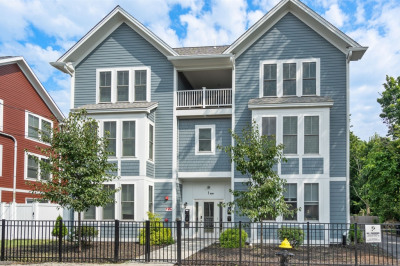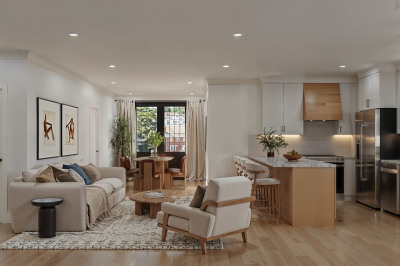$665,000
2
Beds
1/1
Bath
1,421
Living Area
-
Property Description
OPEN HOUSE SAT 11AM - 1PM! MUST-SEE IN-PERSON! Modern Comfort Meets City Convenience in 2021-Built Townhouse Gem. Perfect blend of style, function & commuter location in a beautifully designed 3-level living. Main level features bright & open layout ideal for entertaining, seamlessly connecting the living area & kitchen w/sleek half bath & stunning modern kitchen. Enjoy white quartz countertops, classic subway tile backsplash & SS appliances that elevate style & practicality. Upstairs you'll find 2-spacious bedrooms w/custom-built closets, full bath & convenient in-unit laundry. Lower level offers flexible space, perfect for home office, reading nook, or bonus living area. Includes covered parking, private outdoor space, sits tucked away just off Dot Ave, between Dorchester Center & Ashmont. You’ll love being just 1/10 mile from the Shawmut T station & moments from vibrant local shops, dining & serene Loesch Family Park. Welcome Home!
-
Highlights
- Area: Dorchester
- Heating: Forced Air, Natural Gas
- Parking Spots: 1
- Property Type: Condominium
- Total Rooms: 6
- Year Built: 2021
- Cooling: Central Air
- HOA Fee: $308
- Property Class: Residential
- Stories: 3
- Unit Number: Th2
- Status: Active
-
Additional Details
- Appliances: Range, Dishwasher, Disposal, Microwave, Refrigerator, Washer, Dryer
- Exterior Features: Deck
- SqFt Source: Unit Floor Plan
- Year Built Details: Actual
- Zoning: A
- Basement: Y
- Flooring: Hardwood
- Total Number of Units: 9
- Year Built Source: Builder
-
Amenities
- Community Features: Public Transportation, Shopping, Pool, Tennis Court(s), Park, Walk/Jog Trails, Golf, Medical Facility, Laundromat, Bike Path, Conservation Area, Highway Access, House of Worship, Private School, Public School, T-Station, University
- Parking Features: Carport, Off Street
-
Utilities
- Sewer: Public Sewer
- Water Source: Public
-
Fees / Taxes
- Assessed Value: $999,999
- HOA Fee Includes: Water, Sewer, Insurance
- Taxes: $5,624
- HOA Fee Frequency: Monthly
- Tax Year: 2025
Similar Listings
Content © 2025 MLS Property Information Network, Inc. The information in this listing was gathered from third party resources including the seller and public records.
Listing information provided courtesy of Charlesgate Realty Group, llc.
MLS Property Information Network, Inc. and its subscribers disclaim any and all representations or warranties as to the accuracy of this information.






