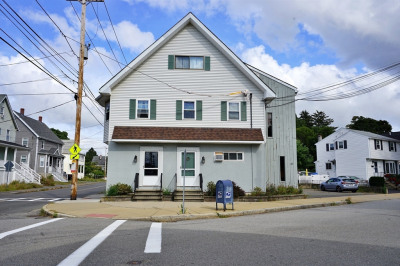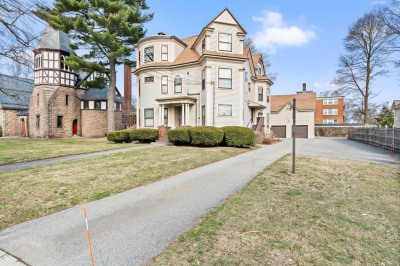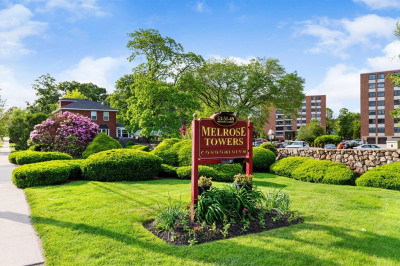$449,000
2
Beds
1
Bath
708
Living Area
-
Property Description
Charming Victorian Condo in Prime Melrose Location! Perfectly suited for commuters and lifestyle seekers alike, this move-in-ready residence blends classic charm with contemporary updates in an unbeatable location. Inside, you'll find sun-splashed living spaces featuring oversized windows, gleaming hardwood floors, and high ceilings. The updated kitchen boasts stainless steel appliances and ample cabinetry. Additional highlights include: in-unit laundry, 2 deeded parking spaces, pet-friendly HOA, low condo fee, and extra storage. Enjoy the unbeatable location just minutes from both the Commuter Rail and Orange Line @ Oak Grove, making your daily commute a breeze. Just around the corner, explore Melrose’s vibrant downtown filled with a plethora of dining options, cafes, boutique shops, grocery, fitness studios, parks, and more! Whether you're a first-time buyer, downsizer, or simply looking for a home that offers historic charm with modern amenities, this condo is your perfect match!
-
Highlights
- Cooling: Window Unit(s)
- HOA Fee: $288
- Property Class: Residential
- Stories: 1
- Unit Number: B
- Status: Active
- Heating: Baseboard, Natural Gas
- Parking Spots: 2
- Property Type: Condominium
- Total Rooms: 4
- Year Built: 1900
-
Additional Details
- Basement: N
- SqFt Source: Public Record
- Year Built Details: Approximate
- Zoning: Urc
- Pets Allowed: Yes
- Total Number of Units: 3
- Year Built Source: Public Records
-
Amenities
- Community Features: Public Transportation, Shopping, Pool, Tennis Court(s), Park, Walk/Jog Trails, Golf, Medical Facility, Laundromat, Conservation Area, Public School, T-Station
-
Utilities
- Sewer: Public Sewer
- Water Source: Public
-
Fees / Taxes
- Assessed Value: $414,500
- HOA Fee Includes: Water, Sewer, Insurance, Maintenance Structure, Maintenance Grounds, Snow Removal, Reserve Funds
- Taxes: $4,104
- HOA Fee Frequency: Monthly
- Tax Year: 2025
Similar Listings
Content © 2025 MLS Property Information Network, Inc. The information in this listing was gathered from third party resources including the seller and public records.
Listing information provided courtesy of Compass.
MLS Property Information Network, Inc. and its subscribers disclaim any and all representations or warranties as to the accuracy of this information.






