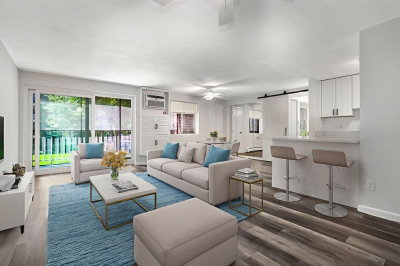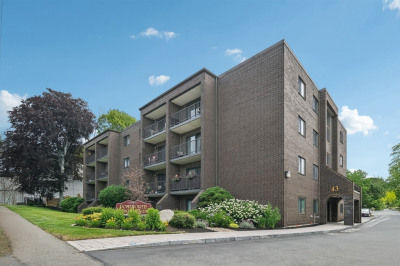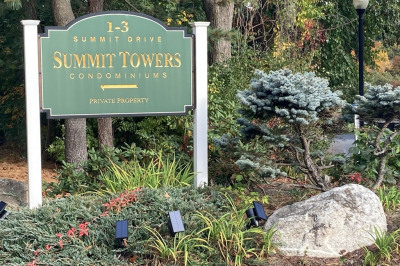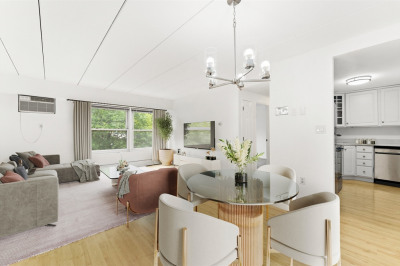$393,000
2
Beds
1
Bath
840
Living Area
-
Property Description
Perched on the fourth floor with elevator access, this sun-filled 840 sq ft condo delivers modern convenience without the premium price tag. Two bedrooms offer versatile space in this efficiently designed home, while the fluid layout creates an open atmosphere perfect for both relaxing and entertaining. Two parking spaces (a rare find!) make city living infinitely easier. Step across the street to Redstone Shopping Center or hop on the MBTA Bus 132 for a quick ride to Malden Center. The worry-free lifestyle continues with an all-inclusive condo fee covering heat, hot water, utilities, snow removal, and building maintenance. Basement storage cubby helps keep your living areas clutter-free. The practical perks of this home, from its ideal commuter location, close to major highways and the city, to its comprehensive amenities - make it an intelligent choice for savvy buyers seeking both comfort and investment potential. Great for a residential investment or your new home.
-
Highlights
- Cooling: Wall Unit(s)
- HOA Fee: $601
- Property Class: Residential
- Stories: 1
- Unit Number: 402
- Status: Active
- Heating: Baseboard, Natural Gas
- Parking Spots: 2
- Property Type: Condominium
- Total Rooms: 5
- Year Built: 1974
-
Additional Details
- Appliances: Range, Dishwasher, Disposal, Microwave, Refrigerator
- Construction: Brick
- Flooring: Tile, Laminate
- Total Number of Units: 17
- Year Built Source: Public Records
- Zoning: Rb
- Basement: N
- Exclusions: Tenants' Personal Items.
- SqFt Source: Public Record
- Year Built Details: Actual
- Year Converted: 2003
-
Amenities
- Community Features: Public Transportation, Shopping, Golf, Medical Facility, Highway Access, House of Worship, Private School, Public School
- Security Features: Intercom
- Parking Features: Common, Paved
-
Utilities
- Electric: Circuit Breakers
- Water Source: Public
- Sewer: Public Sewer
-
Fees / Taxes
- Assessed Value: $322,600
- Tax Year: 2025
- HOA Fee Includes: Heat, Water, Sewer, Insurance, Maintenance Structure, Maintenance Grounds, Snow Removal, Trash
- Taxes: $3,300
Similar Listings
Content © 2025 MLS Property Information Network, Inc. The information in this listing was gathered from third party resources including the seller and public records.
Listing information provided courtesy of Leading Edge Real Estate.
MLS Property Information Network, Inc. and its subscribers disclaim any and all representations or warranties as to the accuracy of this information.






