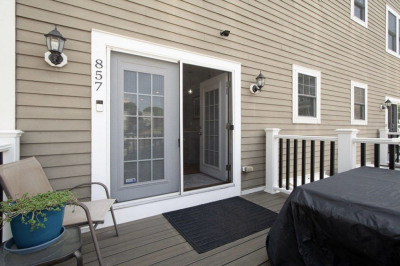$675,000
3
Beds
2/1
Baths
1,461
Living Area
-
Property Description
Move right into this sun-filled townhouse perfectly situated just a few blocks away from the Quincy T-stop. Thoughtfully designed and constructed in 2001, this 3 bedroom, 2.5 bathroom home provides plenty of space to grow into. The main living area includes the kitchen, living room, dining room, and outdoor deck, perfect for entertaining. Upstairs consists of two bedrooms, each with their own en-suite bathroom. On the lower level, there is an additional bedroom that could also function very well as an office and provides easy access to the backyard. Additional modern conveniences include central air, garage parking, hardwood floors throughout, quartz countertops, washer/dryer in unit and guest parking. Don't miss this great opportunity! Offers are due Tuesday, 7/1, at noon.
-
Highlights
- Building Name: Thoreau Woods
- Heating: Forced Air, Natural Gas
- Parking Spots: 1
- Property Type: Condominium
- Total Rooms: 5
- Year Built: 2001
- Cooling: Central Air
- HOA Fee: $277
- Property Class: Residential
- Stories: 3
- Unit Number: 2
- Status: Active
-
Additional Details
- Appliances: Range, Dishwasher, Disposal, Microwave, Refrigerator, Washer, Dryer
- Construction: Frame
- Flooring: Wood, Tile, Carpet
- Pets Allowed: Yes
- SqFt Source: Unit Floor Plan
- Year Built Details: Actual
- Zoning: Resb
- Basement: N
- Exterior Features: Deck
- Interior Features: Entrance Foyer, Entry Hall
- Roof: Shingle
- Total Number of Units: 18
- Year Built Source: Public Records
-
Amenities
- Community Features: Public Transportation, Shopping, Medical Facility, Highway Access, Public School, T-Station
- Parking Features: Attached, Under, Paved
- Covered Parking Spaces: 1
-
Utilities
- Electric: Circuit Breakers
- Water Source: Public
- Sewer: Public Sewer
-
Fees / Taxes
- Assessed Value: $619,800
- HOA Fee Includes: Insurance, Maintenance Structure, Maintenance Grounds, Snow Removal
- Taxes: $7,146
- HOA Fee Frequency: Monthly
- Tax Year: 2025
Similar Listings
Content © 2025 MLS Property Information Network, Inc. The information in this listing was gathered from third party resources including the seller and public records.
Listing information provided courtesy of Keller Williams Realty.
MLS Property Information Network, Inc. and its subscribers disclaim any and all representations or warranties as to the accuracy of this information.






