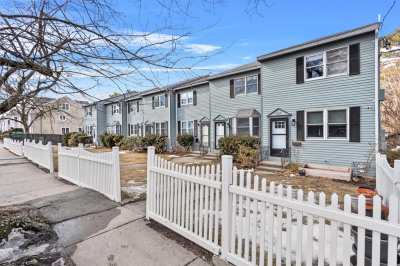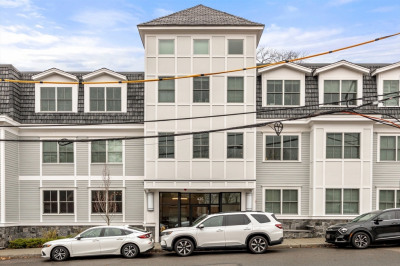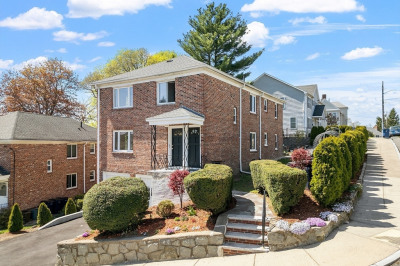$537,500
2
Beds
2
Baths
1,073
Living Area
-
Property Description
Pride of ownership exudes in this meticulously maintained condo w/updates!*Natural light fills the unit*Gleaming wood floors throughout the condo installed in 2019*Open flow floor plan of Kitchen, DR, & LR provide a perfect setting for every day living & entertaining!*Relax in the spacious LR w/fireplace for a cozy feel during cold weather *Pass through the LR slider to a covered balcony & enjoy fresh air rain or shine*Meal prep is a breeze in the updated kitchen w/refaced cabinets,Corian tops, young appliances & plenty of storage space*Bedrooms nicely situated away from main living area & provides a quiet retreat & separation*Large Primary BR w/2 double closets has remodeled spa-like ensuite w/marble tiled shower/glass door, upgraded vanity & ceramic tile flooring*2nd full bathroom w/updated vanity/Corian tops*2nd BR w/double closet is perfect for home office/guest room*In unit laundry*Assigned clean/secure storage in basement*Great access to Millennium Park for walks/run/kayaking
-
Highlights
- Area: West Roxbury
- Cooling: Central Air
- HOA Fee: $778
- Property Class: Residential
- Stories: 1
- Unit Number: 47
- Status: Active
- Building Name: Park Place Condominium
- Heating: Forced Air
- Parking Spots: 2
- Property Type: Condominium
- Total Rooms: 4
- Year Built: 1986
-
Additional Details
- Appliances: Range, Dishwasher, Disposal, Microwave, Refrigerator, Washer, Dryer
- Construction: Frame
- Fireplaces: 1
- Pets Allowed: Yes w/ Restrictions
- SqFt Source: Public Record
- Year Built Details: Approximate
- Zoning: Cd
- Basement: N
- Exterior Features: Balcony
- Flooring: Tile, Hardwood
- Roof: Shingle
- Total Number of Units: 60
- Year Built Source: Public Records
-
Amenities
- Community Features: Public Transportation, Shopping, Tennis Court(s), Park, Walk/Jog Trails, Highway Access, T-Station
- Security Features: Intercom
- Parking Features: Off Street, Common, Guest, Paved
-
Utilities
- Electric: Circuit Breakers
- Water Source: Public
- Sewer: Public Sewer
-
Fees / Taxes
- Assessed Value: $415,000
- HOA Fee Includes: Water, Sewer, Insurance, Maintenance Structure, Maintenance Grounds, Snow Removal, Trash, Reserve Funds
- Taxes: $4,806
- HOA Fee Frequency: Monthly
- Tax Year: 2025
Similar Listings
Content © 2025 MLS Property Information Network, Inc. The information in this listing was gathered from third party resources including the seller and public records.
Listing information provided courtesy of Andrew J. Abu Inc., REALTORS®.
MLS Property Information Network, Inc. and its subscribers disclaim any and all representations or warranties as to the accuracy of this information.






