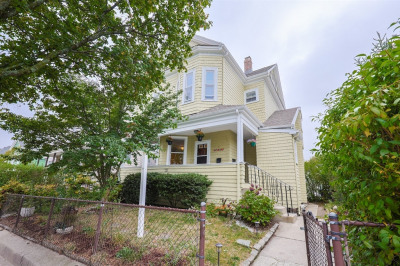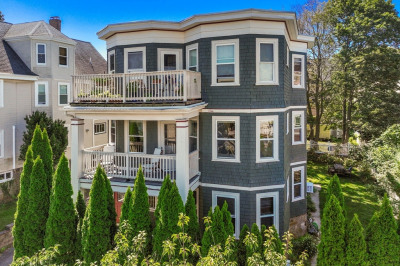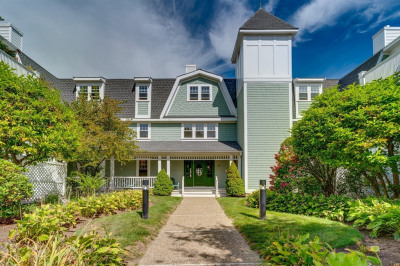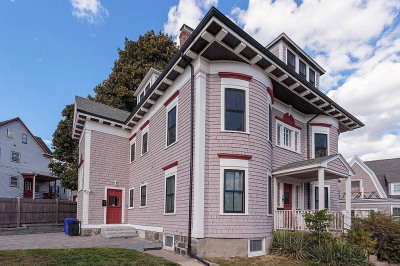$529,000
2
Beds
2
Baths
1,066
Living Area
-
Property Description
Top-floor unit in pristine, move-in-ready condition offers peace, privacy, and abundant natural light. Impeccably clean and filled with modern upgrades, including a stunning 2022 kitchen with custom cabinets, granite counters, stainless steel appliances, and ample built-in storage. The spacious primary suite features skylights, generous closet space, and a renovated en-suite bath with a tiled walk-in shower. Enjoy a cozy gas fireplace in the living room and step out to a private balcony. Hardwood floors, skylights, and in-unit laundry add to the appeal. Well-maintained complex with major updates including a repaved parking lot and brand-new siding (2023). Includes private storage and ample parking. Pet-friendly community in a desirable location—walk to Millennium Park, shops, dining, and public transit. Easy highway access makes commuting a breeze. A rare top-floor opportunity you don’t want to miss!
-
Highlights
- Area: West Roxbury
- Cooling: Central Air
- HOA Fee: $751
- Property Class: Residential
- Stories: 1
- Unit Number: 37
- Status: Active
- Building Name: Park Place Condominiums
- Heating: Forced Air
- Parking Spots: 1
- Property Type: Condominium
- Total Rooms: 4
- Year Built: 2022
-
Additional Details
- Appliances: Range, Dishwasher, Refrigerator
- Construction: Frame
- Fireplaces: 1
- Pets Allowed: Yes
- SqFt Source: Public Record
- Year Built Details: Actual
- Zoning: Cd
- Basement: Y
- Exterior Features: Porch
- Flooring: Carpet, Hardwood
- Roof: Shingle
- Total Number of Units: 60
- Year Built Source: Builder
-
Amenities
- Community Features: Public Transportation, Shopping, Park, Walk/Jog Trails, Medical Facility, Laundromat, Highway Access, Public School
- Security Features: Intercom
- Parking Features: Off Street, Common, Driveway, Paved, Exclusive Parking
-
Utilities
- Electric: 100 Amp Service
- Water Source: Public
- Sewer: Public Sewer
-
Fees / Taxes
- Assessed Value: $389,400
- HOA Fee Includes: Water, Sewer, Insurance, Security, Maintenance Structure, Road Maintenance, Maintenance Grounds, Snow Removal, Trash, Reserve Funds
- Taxes: $4,244
- HOA Fee Frequency: Monthly
- Tax Year: 2024
Similar Listings
Content © 2025 MLS Property Information Network, Inc. The information in this listing was gathered from third party resources including the seller and public records.
Listing information provided courtesy of Coldwell Banker Realty - Westwood.
MLS Property Information Network, Inc. and its subscribers disclaim any and all representations or warranties as to the accuracy of this information.






