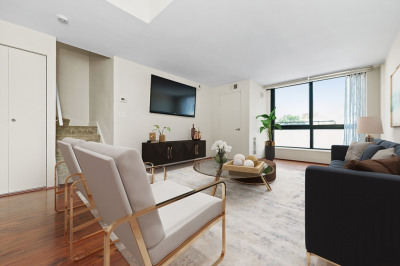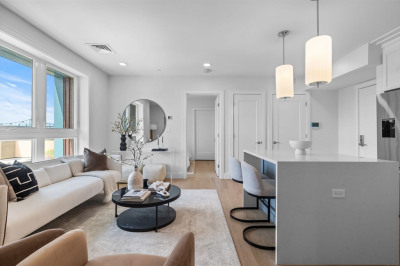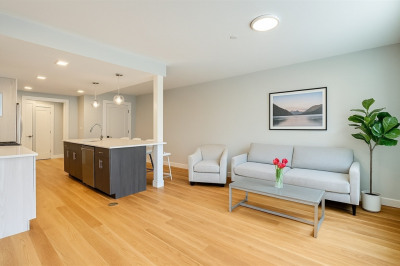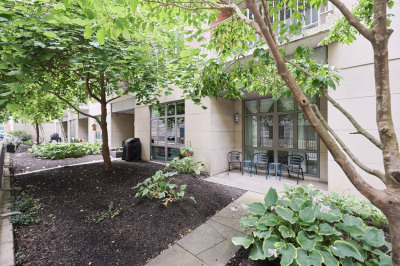$519,000
1
Bed
1
Bath
500
Living Area
-
Property Description
Top location with city views in the heart of the Notth End, this one bedroom condo in a professionally managed building has it all. Lots of light, great layout with generous sized rooms and views of the Boston skyline from oversized windows that span the living space. This unit includes living room, kitchen w/ lots of cabinetry and pass through wall for entertaining, a full bathroom w/ tub and windowed wall, and quiet rear-facing bedroom with views to tree filled courtyard. Hardwood floors, recessed lighting and lots of closets. Laundry room w/ free washer and dryer conveniently located on lobby level of building. Deeded storage unit, newly renovated common area, low condo fee. Steps to Boston's Waterfront, Financial District, MGH, the Seaport, and major T lines. Enjoy residential tax exemption & on-street parking or park in nearby lot. Walk / bike to Beacon Hill, Back Bay and the Esplanade. Excellent commuting via Storrow Drive, Rt 93 and Mass Pike. Furniture included if desired.
-
Highlights
- Area: North End
- Cooling: Window Unit(s)
- Heating: Electric Baseboard
- Property Class: Residential
- Stories: 1
- Unit Number: 4d
- Status: Active
- Building Name: 121 Salem Street Condominium
- Has View: Yes
- HOA Fee: $349
- Property Type: Condominium
- Total Rooms: 4
- Year Built: 1920
-
Additional Details
- Appliances: Range, Dishwasher, Disposal, Microwave, Refrigerator
- Exclusions: Framed Map On Wall.
- Flooring: Tile, Hardwood
- Roof: Other
- Total Number of Units: 12
- Year Built Details: Actual
- Zoning: res
- Basement: N
- Exterior Features: City View(s)
- Pets Allowed: Yes
- SqFt Source: Public Record
- View: City
- Year Built Source: Public Records
-
Amenities
- Community Features: Public Transportation, Shopping, Pool, Tennis Court(s), Park, Walk/Jog Trails, Golf, Medical Facility, Laundromat, Bike Path, Conservation Area, Highway Access, House of Worship, Marina, Private School, Public School, T-Station, University
- Security Features: Intercom
- Parking Features: On Street
-
Utilities
- Sewer: Public Sewer
- Water Source: Public
-
Fees / Taxes
- Assessed Value: $421,300
- Compensation Based On: Gross/Full Sale Price
- HOA Fee Includes: Water, Sewer, Insurance, Trash, Reserve Funds
- Taxes: $4,879
- Buyer Agent Compensation: 2.0%
- HOA Fee Frequency: Monthly
- Tax Year: 2025
Similar Listings
Content © 2025 MLS Property Information Network, Inc. The information in this listing was gathered from third party resources including the seller and public records.
Listing information provided courtesy of Coldwell Banker Realty - Concord.
MLS Property Information Network, Inc. and its subscribers disclaim any and all representations or warranties as to the accuracy of this information.






