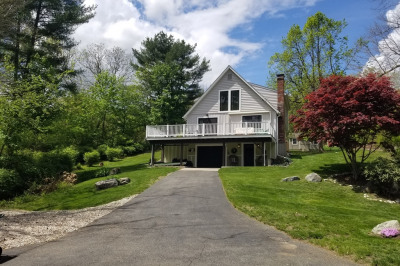$472,500
4
Beds
2
Baths
1,900
Living Area
-
Property Description
Calling all horse people; all dog lovers; lovers of privacy & country life. Kayaking? Fishing? The Swift River gate is just over the fence! Just Move In -everything has been done and done with exceptional quality. Enjoy one-level living with a fabulous floor plan. The kitchen, dining room and living room are all open to each other. Love a house with natural light? It's here. Want a barn or a workshop? How about a barn, workshop or kennel? Here you go: Approx 26' x 40' with water and heat! A beautiful koi pond with a waterfall to lull you into peaceful relaxation while you sit on the deep southern-style front porch. The perennials that surround this property create a breathtaking abundance of color and texture all summer long. And if you'd like to house your older kids, in-laws OR enjoy some rental income, there's the mobile home! Yes - a mobile home is part of this package! It's AMAZING what you get for this money. Don't wait -call today. Oh! And the open house is Sun 10/22, 1-3 pm!
-
Highlights
- Acres: 1
- Heating: Baseboard, Oil
- Property Class: Residential
- Style: Ranch
- Year Built: 1972
- Cooling: Heat Pump, Ductless
- Parking Spots: 12
- Property Type: Single Family Residence
- Total Rooms: 7
- Status: Closed
-
Additional Details
- Appliances: Range, Dishwasher, Microwave, Refrigerator, Washer, Dryer, Utility Connections for Electric Range, Utility Connections for Electric Oven, Utility Connections for Electric Dryer
- Construction: Frame
- Flooring: Wood, Tile, Laminate
- Lot Features: Level
- Roof: Shingle
- Year Built Source: Public Records
- Basement: Full, Partially Finished, Interior Entry, Concrete
- Exterior Features: Porch, Deck - Wood, Pool - Above Ground, Rain Gutters, Storage, Barn/Stable, Fenced Yard, Horses Permitted, Kennel
- Foundation: Block
- Road Frontage Type: Public
- Year Built Details: Approximate
- Zoning: Rr
-
Amenities
- Community Features: Walk/Jog Trails, Medical Facility, Conservation Area, Public School
- Pool Features: Above Ground
- Parking Features: Detached, Heated Garage, Barn, Shared Driveway, Off Street, Stone/Gravel
-
Utilities
- Electric: Circuit Breakers
- Water Source: Private
- Sewer: Private Sewer
-
Fees / Taxes
- Assessed Value: $225,200
- Compensation Based On: Net Sale Price
- Tax Year: 2023
- Buyer Agent Compensation: 2%
- Facilitator Compensation: 1%
- Taxes: $3,887
Similar Listings
Content © 2025 MLS Property Information Network, Inc. The information in this listing was gathered from third party resources including the seller and public records.
Listing information provided courtesy of Berkshire Hathaway HomeServices Realty Professionals.
MLS Property Information Network, Inc. and its subscribers disclaim any and all representations or warranties as to the accuracy of this information.



