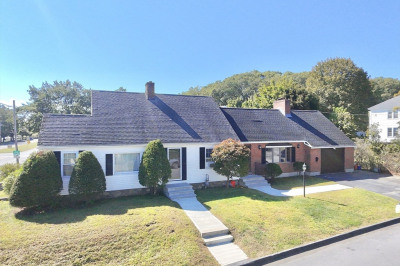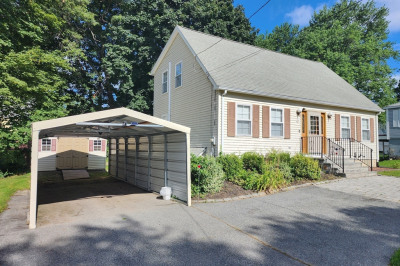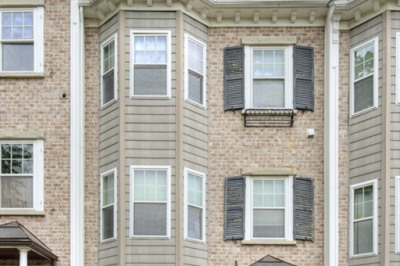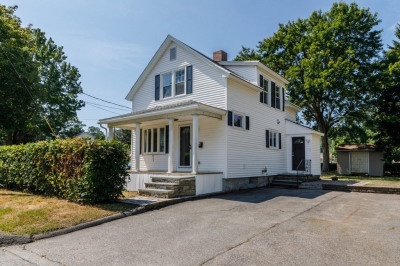$415,000
3
Beds
1
Bath
1,105
Living Area
-
Property Description
Discover a move-in ready ranch packed with updates and extras! Fresh paint, gleaming hardwoods, and an upgraded kitchen and bath set the stage inside, complemented by modern lighting throughout. The walkout lower level offers a finished bonus room with room to grow. Major updates include a newer roof (approx. 4 years), brand-new privacy fencing, and forced air heating with ductwork ready for central air. Outside is built for enjoyment with a new concrete pad, basketball court, and a versatile outbuilding ideal for workshop or garage use—all with plenty of off-street parking. Conveniently located near Hamilton Street, this home offers easy access to shopping, public transit, and commuter routes. All SS appliances and the yard playset stay!
-
Highlights
- Has View: Yes
- Parking Spots: 4
- Property Type: Single Family Residence
- Total Rooms: 5
- Status: Active
- Heating: Forced Air, Natural Gas
- Property Class: Residential
- Style: Ranch
- Year Built: 1956
-
Additional Details
- Basement: Full, Partially Finished, Walk-Out Access, Interior Entry
- Exterior Features: Patio
- Lot Features: Cleared, Level
- Roof: Shingle
- View: City View(s)
- Year Built Source: Public Records
- Construction: Frame
- Foundation: Concrete Perimeter
- Road Frontage Type: Public
- SqFt Source: Public Record
- Year Built Details: Actual
- Zoning: Rg-5
-
Amenities
- Community Features: Public Transportation, Shopping, Tennis Court(s), Park, Walk/Jog Trails, Golf, Medical Facility, Laundromat, Bike Path, Conservation Area, Highway Access, House of Worship, Marina, Private School, Public School, T-Station, University
- Parking Features: Paved Drive, Off Street, Paved
-
Utilities
- Electric: Circuit Breakers
- Water Source: Public
- Sewer: Public Sewer
-
Fees / Taxes
- Assessed Value: $307,100
- Taxes: $4,051
- Tax Year: 2025
Similar Listings
Content © 2025 MLS Property Information Network, Inc. The information in this listing was gathered from third party resources including the seller and public records.
Listing information provided courtesy of Castinetti Realty Group.
MLS Property Information Network, Inc. and its subscribers disclaim any and all representations or warranties as to the accuracy of this information.






