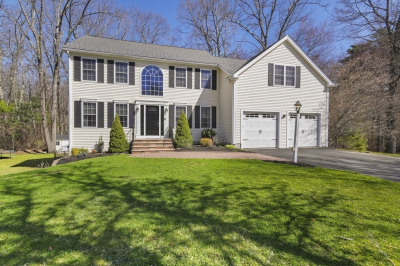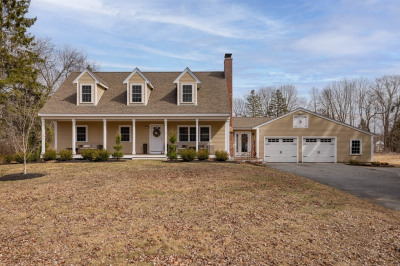$954,000
6
Beds
4/2
Baths
4,003
Living Area
-
Property Description
This Cape Cod is a spacious and versatile single-family home with a fully independent in-law unit perfect for multi-generational living. Situated on a nearly 1-acre lot with a wooded buffer, the property offers ample parking and includes a three car garage bay. Each side features its own private entrance, updated eat-in kitchen, living room, three generous sized bedrooms, and 2.5 baths. The in-law unit includes a first-floor primary bedroom with en-suite bath and laundry, two additional upstairs bedrooms and a full bath—one with a walk-in closet. The main unit offers two beds and a full bath on the first floor, and a primary suite with walk-in closet and full bath on the second floor. A finished walk-out basement adds flexible guest or recreational space with an additional bedroom, living area, and half bath. Each has its own back deck. This unique property is ideal for extended families looking to live together while maintaining independence. Group Showing Sat. (24th) 11-1pm
-
Highlights
- Cooling: Window Unit(s)
- Parking Spots: 10
- Property Type: Single Family Residence
- Total Rooms: 11
- Status: Active
- Heating: Baseboard, Natural Gas
- Property Class: Residential
- Style: Cape
- Year Built: 1993
-
Additional Details
- Appliances: Gas Water Heater, Water Heater, Range, Dishwasher, Microwave, Refrigerator, Washer, Dryer
- Construction: Frame
- Exterior Features: Porch, Porch - Enclosed, Deck, Deck - Wood, Storage
- Foundation: Concrete Perimeter
- Lot Features: Wooded, Gentle Sloping, Level
- Roof: Shingle
- Year Built Details: Actual
- Zoning: Res
- Basement: Full, Finished, Partially Finished, Walk-Out Access, Interior Entry, Garage Access, Concrete
- Exclusions: The Refrigerator On The Left Side (Main Bedroom On 2nd Floor) And The Green Quonset Hut Are Excluded
- Flooring: Tile, Vinyl, Carpet, Wood Laminate, Flooring - Vinyl, Flooring - Wall to Wall Carpet
- Interior Features: Kitchen Island, Open Floorplan, Recessed Lighting, Ceiling Fan(s), Dining Area, Bathroom - With Shower Stall, Closet - Linen, Closet, Walk-In Closet(s), Bathroom - Full, Kitchen, Living/Dining Rm Combo, Bedroom, Bathroom, High Speed Internet, Internet Available - Satellite
- Road Frontage Type: Public
- SqFt Source: Measured
- Year Built Source: Public Records
-
Amenities
- Community Features: Highway Access, Public School
- Parking Features: Attached, Under, Storage, Workshop in Garage, Paved Drive, Off Street, Paved
- Covered Parking Spaces: 3
-
Utilities
- Electric: Circuit Breakers
- Water Source: Public
- Sewer: Public Sewer
-
Fees / Taxes
- Assessed Value: $992,100
- Taxes: $15,179
- Tax Year: 2025
Similar Listings
Content © 2025 MLS Property Information Network, Inc. The information in this listing was gathered from third party resources including the seller and public records.
Listing information provided courtesy of Keller Williams Realty - Londonderry.
MLS Property Information Network, Inc. and its subscribers disclaim any and all representations or warranties as to the accuracy of this information.






