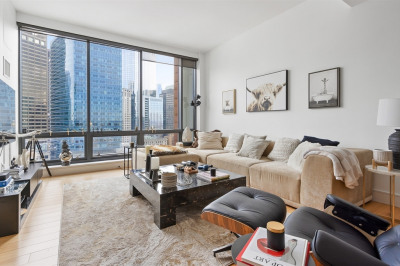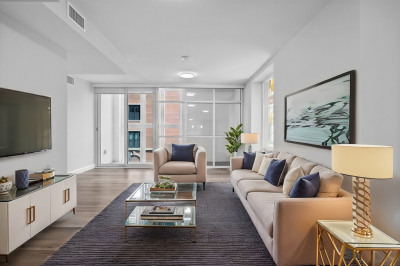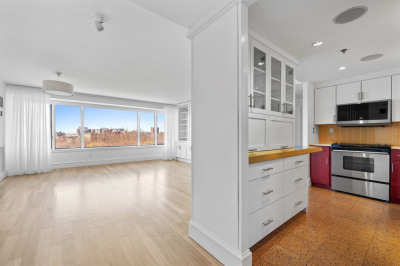$1,195,000
2
Beds
2
Baths
1,686
Living Area
-
Property Description
OVERSIZED!!! This fabulous TWO BED / TWO BATH loft consists of 1686 SQ FT of luxury living space w/ flexible floor-plan perfect for any entertainer. This end unit features a gracious open floor-plan w/ tons of character, exposed brick & original fire door which are a few of the many details that make this home very unique. Formally a garment factory, this home offers a gourmet kitchen w/ granite counters, custom kitchen cabinetry, high end stainless appliances & oversized center island. In addition, this spectacular floor plan offers two HUGE bedrooms (easily could be a 3 BEDROOM) w/ primary en-suite marble bath w/ soaking tub & renovated marble 2nd full guest bath making it perfect for guests or roommates. This charming home comes w/ hardwood floors throughout, oversized windows, high ceilings, central air & in unit laundry. This association is professionally managed w/ high owner occupancy & high reserves! Located steps from South Station, downtown & Seaport! Rental parking nearby!
-
Highlights
- Area: Leather District
- Heating: Forced Air
- Parking Spots: 1
- Property Type: Condominium
- Total Rooms: 4
- Year Built: 1899
- Cooling: Central Air
- HOA Fee: $585
- Property Class: Residential
- Stories: 1
- Unit Number: 303
- Status: Active
-
Additional Details
- Appliances: Range, Dishwasher, Disposal, Microwave, Refrigerator, Freezer, Washer, Dryer
- Construction: Brick
- Pets Allowed: Yes w/ Restrictions
- SqFt Source: Public Record
- Year Built Details: Approximate, Renovated Since
- Zoning: Res
- Basement: N
- Flooring: Hardwood
- Roof: Rubber
- Total Number of Units: 26
- Year Built Source: Public Records
-
Amenities
- Community Features: Public Transportation, Shopping, Highway Access, Private School, T-Station, University
- Security Features: Intercom, Security Gate
- Parking Features: Off Street, Rented, On Street
- Waterfront Features: Harbor, Ocean, 1/2 to 1 Mile To Beach, Beach Ownership(Public)
-
Utilities
- Sewer: Public Sewer
- Water Source: Public
-
Fees / Taxes
- Assessed Value: $1,097,300
- HOA Fee Frequency: Monthly
- Tax Year: 2025
- Compensation Based On: Net Sale Price
- HOA Fee Includes: Water, Sewer, Insurance
- Taxes: $12,707
Similar Listings
Content © 2025 MLS Property Information Network, Inc. The information in this listing was gathered from third party resources including the seller and public records.
Listing information provided courtesy of Compass.
MLS Property Information Network, Inc. and its subscribers disclaim any and all representations or warranties as to the accuracy of this information.






