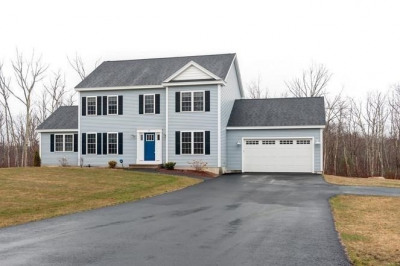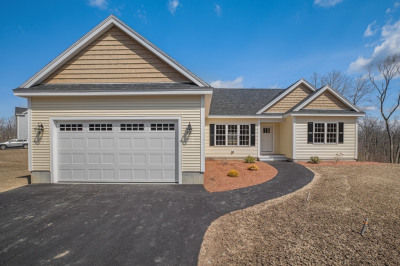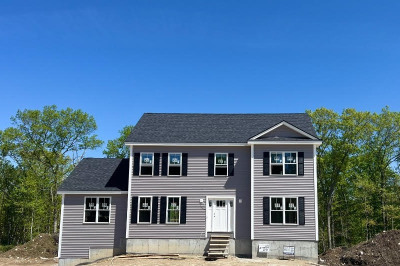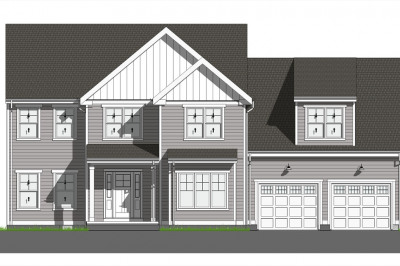$784,900
4
Beds
2/1
Baths
2,402
Living Area
-
Property Description
Under construction! Uxbridge is the perfect location for those wanting quiet country living yet needing an easy commute to Providence, Boston and Worcester. The Taft House is one of this neighborhood’s most popular plans, a spacious 2402 sq ft 4 bedroom colonial with eat in kitchen complete with granite countertops and hardwood floors. The family room is open to the kitchen allowing for exceptional entertaining! Flex room completes the first floor. Anticipated move in dates for fall 2025 Reserve today and customize this home for you and your family! Photos are of similar homes built by this contractor, some have been virtually staged and may reflect some upgraded features or a different floor plan. Please see floorplans and std specification list
-
Highlights
- Acres: 1
- Heating: Forced Air, Propane
- Property Class: Residential
- Style: Colonial
- Year Built: 2024
- Cooling: Central Air
- Parking Spots: 4
- Property Type: Single Family Residence
- Total Rooms: 9
- Status: Active
-
Additional Details
- Appliances: Water Heater, Tankless Water Heater, Plumbed For Ice Maker
- Construction: Frame
- Flooring: Tile, Carpet, Hardwood, Flooring - Hardwood
- Interior Features: Study, Finish - Sheetrock
- Road Frontage Type: Public
- SqFt Source: Owner
- Year Built Source: Builder
- Basement: Interior Entry, Concrete
- Fireplaces: 1
- Foundation: Concrete Perimeter
- Lot Features: Wooded
- Roof: Shingle
- Year Built Details: Approximate
- Zoning: Ra
-
Amenities
- Community Features: Walk/Jog Trails, Highway Access
- Parking Features: Attached, Paved Drive, Paved
- Covered Parking Spaces: 2
-
Utilities
- Electric: 220 Volts, Circuit Breakers
- Water Source: Private
- Sewer: Private Sewer
-
Fees / Taxes
- Tax Year: 2025
Similar Listings
Content © 2025 MLS Property Information Network, Inc. The information in this listing was gathered from third party resources including the seller and public records.
Listing information provided courtesy of Seven Gables Realty.
MLS Property Information Network, Inc. and its subscribers disclaim any and all representations or warranties as to the accuracy of this information.






