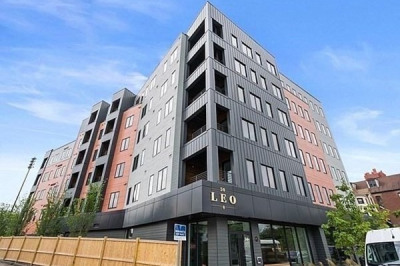$539,800
2
Beds
1
Bath
701
Living Area
-
Property Description
This inviting 2nd floor 2-bedroom, 1-bath home features high ceilings, hardwood floors, large windows, and balcony that overlooks the pool. The thoughtful layout has the bedrooms on opposite ends of the unit and maximizes natural light. Common laundry on-site and 1 deeded parking space included. Conveniently located in vibrant Cleveland Circle, enjoy easy access to the B, C, and D lines, as well as multiple bus stops, making commuting a breeze. Just moments from Chestnut Hill Reservoir, Reilly Memorial Recreation Center, Boston College, St Elizabeth's, Longwood Medical, Comm Ave and gyms, this home is surrounded by great restaurants, parks, and city conveniences. Easy walk to Whole Foods, and perfect location for BU & BC students.
-
Highlights
- Area: Brighton
- Heating: Central, Hot Water, Natural Gas
- Parking Spots: 1
- Property Type: Condominium
- Total Rooms: 4
- Year Built: 1947
- Building Name: Sutherland Village
- HOA Fee: $610
- Property Class: Residential
- Stories: 1
- Unit Number: 7
- Status: Active
-
Additional Details
- Appliances: Range, Dishwasher, Disposal, Refrigerator
- Construction: Brick
- Flooring: Wood, Tile
- SqFt Source: Other
- Year Built Details: Approximate
- Zoning: res
- Basement: N
- Exterior Features: Balcony
- Roof: Rubber
- Total Number of Units: 130
- Year Built Source: Public Records
-
Amenities
- Community Features: Public Transportation, Shopping, Pool, Park, Walk/Jog Trails, Medical Facility, Laundromat, Conservation Area, House of Worship, T-Station, University
- Pool Features: Association, In Ground
- Parking Features: Off Street, Deeded
- Security Features: Intercom
-
Utilities
- Sewer: Public Sewer
- Water Source: Public
-
Fees / Taxes
- Assessed Value: $456,400
- HOA Fee Includes: Heat, Water, Sewer, Insurance, Maintenance Structure, Maintenance Grounds, Trash
- Taxes: $5,326
- HOA Fee Frequency: Monthly
- Tax Year: 2025
Similar Listings
Content © 2025 MLS Property Information Network, Inc. The information in this listing was gathered from third party resources including the seller and public records.
Listing information provided courtesy of Fitkova Realty Group.
MLS Property Information Network, Inc. and its subscribers disclaim any and all representations or warranties as to the accuracy of this information.






