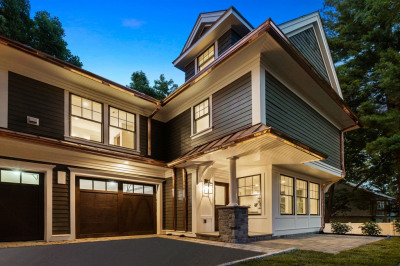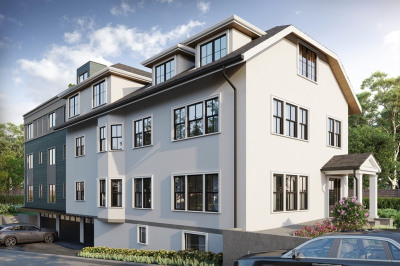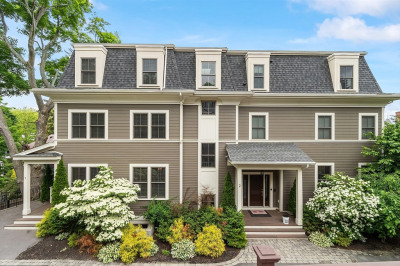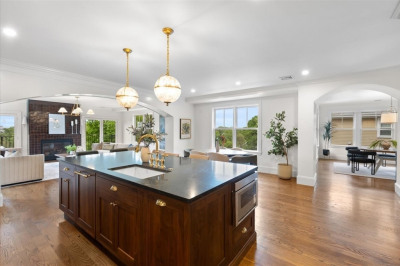$3,700,000
3
Beds
3/1
Baths
3,396
Living Area
-
Property Description
Spectacular 3,396 square foot residence at Longyear at Fisher Hill, a beautifully landscaped 8-acre estate designed by Frederick Law Olmsted. Beautifully customized three bedroom, three and one-half bathroom home designed by noted architect Doreve Nicholaeff. Offers seldom seen blend of modern elegance and luxury living. Open, airy, light-filled floor plan with 10-foot ceilings ideal for casual entertaining and easy living, custom chef's kitchen by Kochman, Wright & Haigh with top-end appliances. Custom cabinetry and millwork throughout. Spacious (22x18) bedroom with marble tiled bathroom has custom crafted cabinetry and well fitted expansive walk-in closet. All three bedrooms have bathrooms en-suite. Private terrace and patio off living room and family rooms. Two zones of HVAC, laundry in unit, 2-car garage parking, extra storage. First-class amenities, including 24-hour gated security services, swimming pool renovated in 2025, and well-equipped fitness center. A rare find.
-
Highlights
- Building Name: Longyear At Fisher Hill
- Heating: Forced Air, Natural Gas, Individual, Unit Control
- Property Class: Residential
- Stories: 1
- Unit Number: C102
- Status: Active
- Cooling: Central Air, Individual, Unit Control
- HOA Fee: $3,875
- Property Type: Condominium
- Total Rooms: 8
- Year Built: 2003
-
Additional Details
- Appliances: Oven, Dishwasher, Disposal, Trash Compactor, Microwave, Range, Refrigerator, Freezer, Washer, Dryer, Range Hood
- Construction: Stone
- Fireplaces: 1
- Interior Features: Bathroom - Half, Recessed Lighting, Pedestal Sink, Closet/Cabinets - Custom Built, Bathroom, Study, Wired for Sound, Internet Available - Broadband
- Roof: Slate, Rubber
- Total Number of Units: 43
- Year Built Source: Public Records
- Basement: N
- Exterior Features: Covered Patio/Deck, Professional Landscaping, Sprinkler System
- Flooring: Wood, Carpet, Stone / Slate, Wood Laminate, Flooring - Stone/Ceramic Tile, Flooring - Engineered Hardwood
- Pets Allowed: Yes w/ Restrictions
- SqFt Source: Public Record
- Year Built Details: Approximate
- Zoning: Res
-
Amenities
- Community Features: Public Transportation, Park, Highway Access, Public School, T-Station
- Parking Features: Under, Garage Door Opener, Heated Garage, Deeded, Off Street, Paved
- Security Features: Security Guard, Security Gate, Security System
- Covered Parking Spaces: 2
- Pool Features: Association, In Ground
-
Utilities
- Electric: 220 Volts, Circuit Breakers, 200+ Amp Service
- Water Source: Public
- Sewer: Public Sewer
-
Fees / Taxes
- Assessed Value: $3,248,000
- HOA Fee Includes: Heat, Gas, Water, Sewer, Insurance, Security, Maintenance Structure, Road Maintenance, Maintenance Grounds, Snow Removal, Trash, Reserve Funds
- Taxes: $32,060
- HOA Fee Frequency: Monthly
- Tax Year: 2025
Similar Listings
Content © 2025 MLS Property Information Network, Inc. The information in this listing was gathered from third party resources including the seller and public records.
Listing information provided courtesy of Hammond Residential Real Estate.
MLS Property Information Network, Inc. and its subscribers disclaim any and all representations or warranties as to the accuracy of this information.






