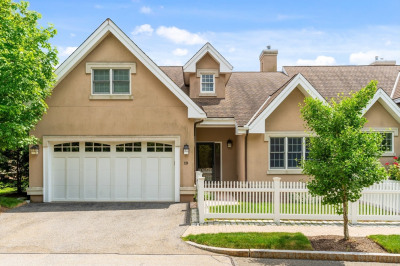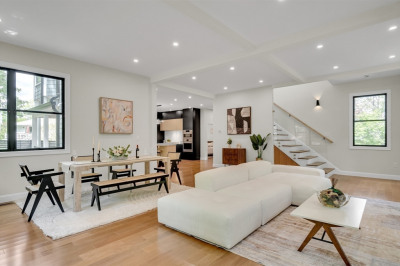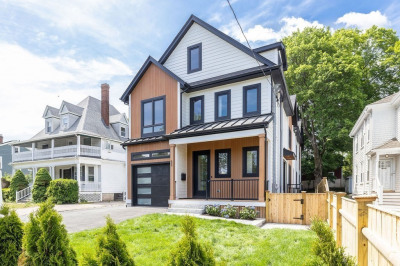$1,775,000
4
Beds
4
Baths
2,854
Living Area
-
Property Description
This is a great opportunity to reside in Newtonville, within the Cabot Elementary School district, and enjoy a beautiful multi-level 2024 townhouse constructed by an experienced Newton developer. The lovely, versatile floor plan offers many possibilities with its open floor plan and modern design. There are four bedrooms, including a potential first floor bedroom, and four full bathrooms. Built to high standards, the quality is displayed throughout the unit. Features include a fireplace, hardwood floors, landscaped lot, and garage parking. The first level occupies the principal rooms while the bedrooms are on the second level, and family room and direct garage access are on the lower level. This property is convenient to Newtonville Square shops and restaurants, public transportation, commuter rail station, and Cabot School.
-
Highlights
- Area: Newtonville
- Heating: Heat Pump, Electric
- Parking Spots: 1
- Property Type: Condominium
- Unit Number: A
- Status: Closed
- Cooling: Heat Pump
- HOA Fee: $400
- Property Class: Residential
- Total Rooms: 8
- Year Built: 2024
-
Additional Details
- Appliances: Range, Dishwasher, Disposal, Microwave, Refrigerator, Range Hood
- Construction: Frame
- Fireplaces: 1
- Interior Features: Bathroom - With Shower Stall, Wet bar, Bonus Room, Wet Bar, Finish - Cement Plaster
- Total Number of Units: 4
- Year Built Source: Builder
- Basement: Y
- Exterior Features: Deck - Composite, Patio, Fenced Yard
- Flooring: Tile, Laminate, Hardwood
- Roof: Shingle, Metal
- Year Built Details: Actual
- Zoning: Mr2
-
Amenities
- Community Features: Public Transportation, Shopping, Park, Highway Access, Public School, T-Station
- Parking Features: Attached, Tandem
- Covered Parking Spaces: 1
- Security Features: Security System
-
Utilities
- Electric: Circuit Breakers, 200+ Amp Service
- Water Source: Public
- Sewer: Public Sewer
-
Fees / Taxes
- Buyer Agent Compensation: 2.5%
- Facilitator Compensation: 1%
- HOA Fee Includes: Insurance, Maintenance Grounds, Snow Removal
- Compensation Based On: Net Sale Price
- HOA Fee Frequency: Monthly
- Tax Year: 2024
Similar Listings
Content © 2025 MLS Property Information Network, Inc. The information in this listing was gathered from third party resources including the seller and public records.
Listing information provided courtesy of Compass.
MLS Property Information Network, Inc. and its subscribers disclaim any and all representations or warranties as to the accuracy of this information.






