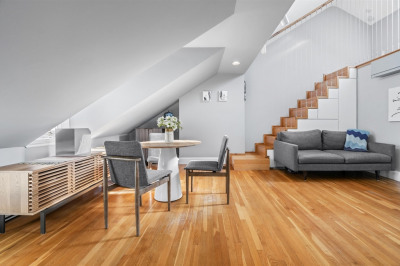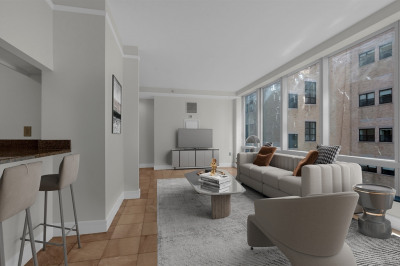$925,000
1
Bed
1/1
Bath
881
Living Area
-
Property Description
Watch the property video- bit.ly/4jG5rjL Circa 1920’s the professionally managed Mews Condos, are an architectural treasure at 120 Norway Street. Thoroughly renovated in 1993 with newer renovations in this unit. Take the elevator to the fourth floor and the unit door opens to a spacious living and dining room with fireplace plus study with double height ceilings. The renovated kitchen has white quartz counters, shaker cabinets, and s/s appliances. Follow the hall to a new powder room with large storage closet and in-unit washer and dryer. Stairs lead to the second level with loft-style bedroom with new full bath, walk-in custom closet and door to a private deck with roofline views of the Back Bay skyline. Direct access to the garage is from the lobby with parking for one car and some additional storage. The building is in the Fenway, convenient to Whole Foods, Symphony Hall, Fenway Park transportation, shops, and international restaurants. Offered fully furnished, in turn key condition
-
Highlights
- Building Name: The Mews Condominiums
- Has View: Yes
- HOA Fee: $568
- Property Type: Condominium
- Total Rooms: 5
- Year Built: 1920
- Cooling: Central Air
- Heating: Forced Air, Electric Baseboard
- Property Class: Residential
- Stories: 2
- Unit Number: 12
- Status: Active
-
Additional Details
- Appliances: Range, Dishwasher, Microwave, Refrigerator, Washer, Dryer
- Construction: Brick
- Fireplaces: 1
- Pets Allowed: Yes w/ Restrictions
- Total Number of Units: 21
- Year Built Details: Approximate
- Year Converted: 1993
- Basement: N
- Exterior Features: Deck, Balcony, City View(s)
- Flooring: Wood
- SqFt Source: Public Record
- View: City
- Year Built Source: Public Records
- Zoning: Cd
-
Amenities
- Community Features: Public Transportation, Shopping, Park, Walk/Jog Trails, Medical Facility, Highway Access, T-Station, University
- Parking Features: Under, Garage Door Opener, Deeded, Off Street, On Street
- Covered Parking Spaces: 1
-
Utilities
- Sewer: Public Sewer
- Water Source: Public
-
Fees / Taxes
- Assessed Value: $803,400
- HOA Fee Frequency: Monthly
- Tax Year: 2025
- Compensation Based On: Net Sale Price
- HOA Fee Includes: Water, Sewer, Insurance, Maintenance Structure
- Taxes: $9,384
Similar Listings
Content © 2025 MLS Property Information Network, Inc. The information in this listing was gathered from third party resources including the seller and public records.
Listing information provided courtesy of Coldwell Banker Realty - Cambridge.
MLS Property Information Network, Inc. and its subscribers disclaim any and all representations or warranties as to the accuracy of this information.






