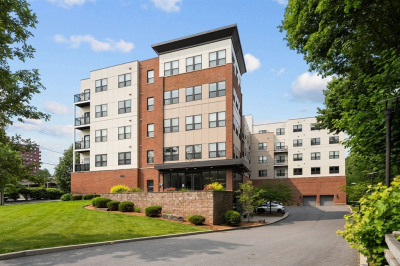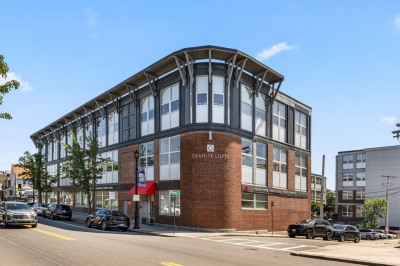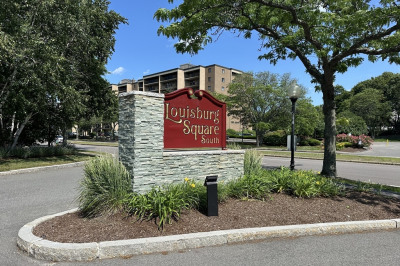$559,000
2
Beds
2
Baths
1,045
Living Area
-
Property Description
Contemporary loft living in the heart of North Quincy—where style meets convenience! This industrial, open-concept space features 14-foot-high ceilings, concrete floors, and oversized floor-to-ceiling windows that flood the unit with natural light.The modern chef’s kitchen boasts granite countertops, stainless steel appliances, and a freestanding island that flows effortlessly into the living area—perfect for entertaining guests. The primary bedroom includes a walk-in closet and an en-suite bathroom. The second bedroom features a sliding industrial door and a built-in bike rack.Additional highlights include upgraded automatic blinds in the living room, in-unit laundry, and central air for both cooling and heating. One deeded off-street parking space is included.Enjoy walking distance to the North Quincy Red Line MBTA station, restaurants, and grocery stores. Marina Bay and Wollaston Beach are just minutes away!
-
Highlights
- Area: North Quincy
- Cooling: Central Air
- HOA Fee: $477
- Property Class: Residential
- Stories: 1
- Unit Number: 205
- Status: Active
- Building Name: Granite Loft
- Heating: Central, Forced Air, Natural Gas
- Parking Spots: 1
- Property Type: Condominium
- Total Rooms: 3
- Year Built: 2005
-
Additional Details
- Basement: N
- Flooring: Concrete
- SqFt Source: Field Card
- Year Built Details: Actual
- Zoning: R
- Construction: Brick, Stone
- Pets Allowed: Yes
- Total Number of Units: 74
- Year Built Source: Public Records
-
Amenities
- Community Features: Public Transportation, Highway Access, Public School, T-Station
- Security Features: Intercom
- Parking Features: Off Street
-
Utilities
- Sewer: Public Sewer
- Water Source: Public
-
Fees / Taxes
- Assessed Value: $533,300
- HOA Fee Includes: Water, Sewer, Insurance, Security, Maintenance Structure, Maintenance Grounds, Snow Removal, Trash
- Taxes: $6,148
- Compensation Based On: Net Sale Price
- Tax Year: 2025
Similar Listings
Content © 2025 MLS Property Information Network, Inc. The information in this listing was gathered from third party resources including the seller and public records.
Listing information provided courtesy of Nuage Real Estate Group.
MLS Property Information Network, Inc. and its subscribers disclaim any and all representations or warranties as to the accuracy of this information.






