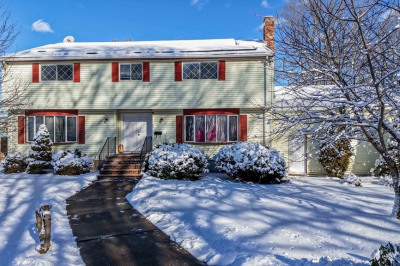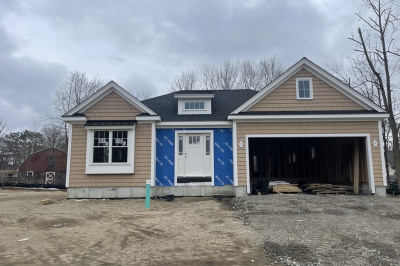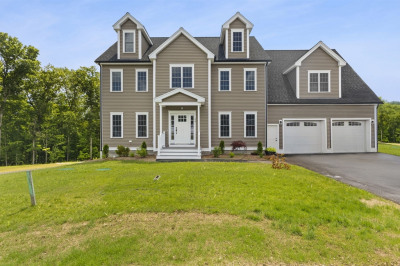$774,900
5
Beds
3
Baths
4,697
Living Area
-
Property Description
EASTON LINE, ENORMOUS HOME!!! Space to LIVE, Room to THRIVE ~ 50'x28' Contemporary Lofted Split Haven for Every Generation. If you're looking for LARGE rooms then this SPACIOUS 5-bed, 3-bath Custom Designed home boasting over 4,600 sq ft of living space, including 2 full kitchens—perfect for extended family or entertaining. Set on a beautifully wooded lot, this home offers a 3-car garage, 2 fireplaces, and abundant natural light throughout. The eat-in kitchen features custom white cabinetry and modern appliances, while the inviting living room centers around a stunning stone fireplace and oversized windows. The 25'x20' cathedral ceiling Great Room is GRAND.17'x14' vaulted ceiling Sun Room addition. A rare blend of space, comfort, and flexibility in a serene setting, just needs your VISION to make this home PERFECT for you and your family—don’t miss this unique opportunity!
-
Highlights
- Cooling: Central Air
- Parking Spots: 6
- Property Type: Single Family Residence
- Total Rooms: 15
- Status: Active
- Heating: Forced Air, Oil, Fireplace
- Property Class: Residential
- Style: Contemporary
- Year Built: 1987
-
Additional Details
- Appliances: Water Heater, Range, Dishwasher, Microwave, Refrigerator
- Construction: Frame
- Fireplaces: 2
- Foundation: Concrete Perimeter
- Lot Features: Wooded, Easements
- Roof: Shingle
- Year Built Details: Approximate
- Zoning: R1b
- Basement: Full
- Exterior Features: Storage
- Flooring: Laminate, Wood Laminate
- Interior Features: Cathedral Ceiling(s), Vaulted Ceiling(s), Dining Area, Great Room, Game Room, Sun Room, Kitchen, Bonus Room, Sitting Room
- Road Frontage Type: Public, Dead End
- SqFt Source: Measured
- Year Built Source: Public Records
-
Amenities
- Community Features: Public Transportation, Shopping, Pool, Tennis Court(s), Park, Walk/Jog Trails, Golf, Bike Path, Conservation Area, Highway Access, House of Worship, Private School, Public School, T-Station, University
- Parking Features: Attached, Paved Drive, Paved
- Covered Parking Spaces: 3
-
Utilities
- Electric: Circuit Breakers, 200+ Amp Service
- Water Source: Public
- Sewer: Public Sewer
-
Fees / Taxes
- Assessed Value: $761,700
- Taxes: $9,224
- Tax Year: 2025
Similar Listings
Content © 2025 MLS Property Information Network, Inc. The information in this listing was gathered from third party resources including the seller and public records.
Listing information provided courtesy of Keller Williams Realty.
MLS Property Information Network, Inc. and its subscribers disclaim any and all representations or warranties as to the accuracy of this information.






