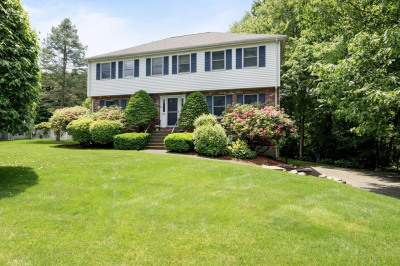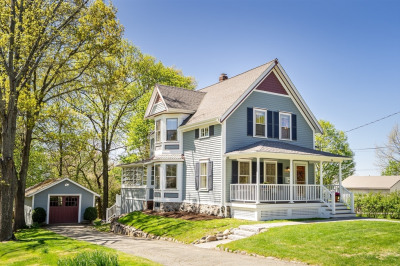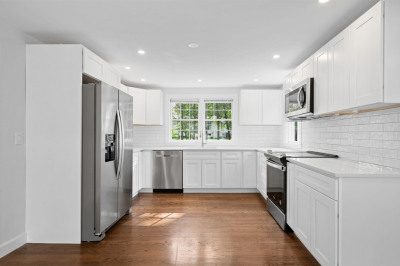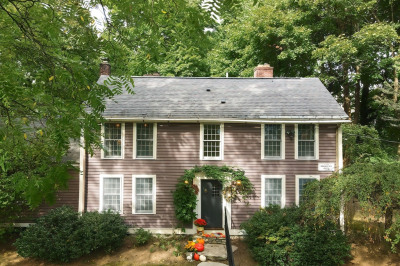$829,000
4
Beds
2
Baths
1,840
Living Area
-
Property Description
Welcome to 120 Hartford St in Natick! This stunning home boasts updated open-concept living throughout, seamlessly connecting spaces for easy living and entertaining. Enter into the sunlight living space that flows seamlessly into the kitchen and dining area. An additional sitting area with a bonus play area perfect for kids’ entertainment. The show stopping primary bedroom addition features a gorgeous ensuite bathroom and a spacious walk-in closet. Three additional well-sized bedrooms offer fantastic closet space and updated full bathroom. Outside you will find the backyard oasis—an enormous professionally landscaped yard with a charming back porch for relaxing and hosting gatherings. Ideally located near train stations, Natick schools, parks, and major routes, this property is truly a must-see and should not be missed!
-
Highlights
- Area: West Natick
- Heating: Forced Air, Natural Gas
- Property Class: Residential
- Style: Ranch
- Year Built: 1957
- Cooling: Central Air
- Parking Spots: 4
- Property Type: Single Family Residence
- Total Rooms: 7
- Status: Active
-
Additional Details
- Appliances: Gas Water Heater, Tankless Water Heater
- Exclusions: Swingset
- Fireplaces: 1
- Foundation: Slab
- Lot Features: Level
- Roof: Shingle
- Year Built Details: Actual
- Zoning: Rsa
- Construction: Frame
- Exterior Features: Porch, Patio
- Flooring: Flooring - Stone/Ceramic Tile
- Interior Features: Closet, Play Room
- Road Frontage Type: Public
- SqFt Source: Public Record
- Year Built Source: Public Records
-
Amenities
- Community Features: Public Transportation, Shopping, Park, Walk/Jog Trails, Bike Path, Conservation Area, Highway Access, Public School, T-Station, University, Sidewalks
- Parking Features: Storage, Off Street, Driveway, Paved
-
Utilities
- Sewer: Public Sewer
- Water Source: Public
-
Fees / Taxes
- Assessed Value: $695,400
- Tax Year: 2025
- Buyer Agent Compensation: 2%
- Taxes: $8,317
Similar Listings
Content © 2025 MLS Property Information Network, Inc. The information in this listing was gathered from third party resources including the seller and public records.
Listing information provided courtesy of Compass.
MLS Property Information Network, Inc. and its subscribers disclaim any and all representations or warranties as to the accuracy of this information.






