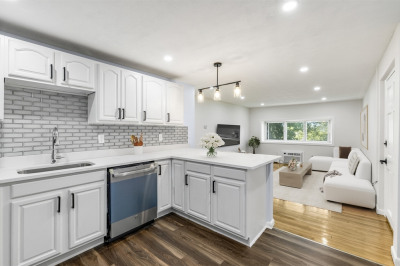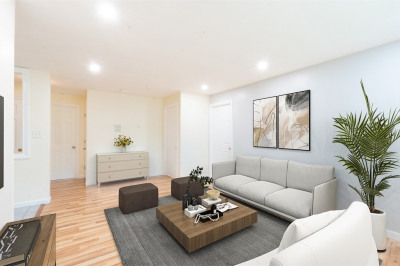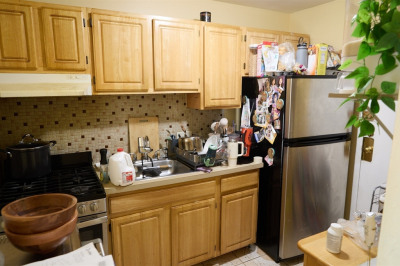$290,000
1
Bed
1
Bath
720
Living Area
-
Property Description
Welcome to 120 Bradlee Street in Hyde Park – where affordability meets city convenience. This charming 1-bedroom condo offers 720 sq ft of well laid-out living space, featuring a large bedroom, open-concept dining/living area, and gleaming hardwood floors throughout. The kitchen includes a newer range and refrigerator, and you’ll stay cool all summer thanks to the brand-new HVAC system with central air. Location? It’s on point. You’re steps from Cleary Square and Roslindale Village, with shops, restaurants, and coffee spots all nearby. Need to get around? Public transportation is almost endless — with multiple bus lines and easy access to Forest Hills Station to get downtown in a flash. For just $290,000, this is a rare opportunity to own in Boston without sacrificing location or comfort. Whether you're a first-time buyer, downsizer, or investor, this condo is a smart move in a city where value like this doesn’t stick around. Ready to live where the city meets value? See 120 Bradlee!
-
Highlights
- Area: Hyde Park
- Cooling: Central Air, Unit Control
- HOA Fee: $338
- Property Class: Residential
- Stories: 3
- Unit Number: 7
- Status: Active
- Building Name: Country Manor
- Heating: Central, Forced Air
- Parking Spots: 1
- Property Type: Condominium
- Total Rooms: 3
- Year Built: 1970
-
Additional Details
- Appliances: Range, Disposal, Refrigerator
- Pets Allowed: Yes w/ Restrictions
- Total Number of Units: 30
- Year Built Source: Public Records
- Basement: N
- SqFt Source: Owner
- Year Built Details: Actual
- Zoning: 0102
-
Utilities
- Electric: Circuit Breakers
- Water Source: Public
- Sewer: Public Sewer
-
Fees / Taxes
- Assessed Value: $218,200
- Compensation Based On: Net Sale Price
- HOA Fee Includes: Heat, Gas, Water, Sewer, Insurance, Maintenance Grounds, Snow Removal, Trash, Reserve Funds
- Taxes: $2,540
- Buyer Agent Compensation: 2%
- HOA Fee Frequency: Monthly
- Tax Year: 2025
Similar Listings
Content © 2025 MLS Property Information Network, Inc. The information in this listing was gathered from third party resources including the seller and public records.
Listing information provided courtesy of MIG.
MLS Property Information Network, Inc. and its subscribers disclaim any and all representations or warranties as to the accuracy of this information.





