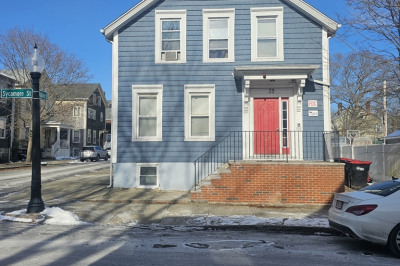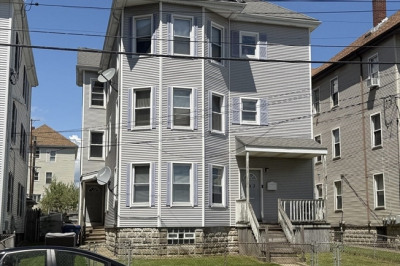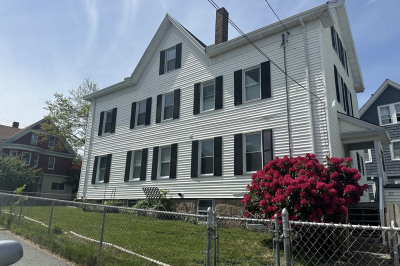$595,000
5
Beds
2
Baths
1,562
Living Area
-
Property Description
Welcome to this renovated 2-family home conveniently located near public transportation, restaurants, shopping, and schools. Whether you're looking for an investment property or a place to call home while earning rental income, this property checks all the boxes. Features Include: First floor, updated kitchen with new cabinets, granite countertops, stainless steel appliances, updated bathroom with stylish tile and fixtures. The open concept living area is bright and inviting, ideal for comfortable living. Updated electrical wiring, plumbing, and new hot water tanks. Hardwood floors throughout both units. Washer/dryer hookup in basement. A private backyard and off street parking add even more value to this move in ready home. Don't miss this opportunity to own a remodeled, income producing property.
-
Highlights
- Heating: Baseboard, Natural Gas
- Parking Spots: 4
- Property Type: Multi Family
- Total Rooms: 11
- Status: Active
- Levels: 3
- Property Class: Residential Income
- Stories: 3
- Year Built: 1909
-
Additional Details
- Appliances: Range, Dishwasher, Microwave, Refrigerator
- Construction: Frame
- Foundation: Stone
- Lot Features: Cleared
- Roof: Shingle
- Total Number of Units: 2
- Year Built Source: Public Records
- Basement: Full
- Flooring: Wood, Tile
- Interior Features: Upgraded Cabinets, Upgraded Countertops, Bathroom With Tub, Open Floorplan, Remodeled, Dining Room, Kitchen, Family Room
- Road Frontage Type: Public
- SqFt Source: Public Record
- Year Built Details: Approximate
- Zoning: Rc
-
Amenities
- Community Features: Shopping, Park, Walk/Jog Trails, Golf, Medical Facility, Laundromat, Public School
- Parking Features: Off Street
-
Utilities
- Electric: 110 Volts
- Water Source: Public
- Sewer: Public Sewer
-
Fees / Taxes
- Assessed Value: $412,500
- Taxes: $4,665
- Tax Year: 2025
Similar Listings
Content © 2025 MLS Property Information Network, Inc. The information in this listing was gathered from third party resources including the seller and public records.
Listing information provided courtesy of Gibson Associates Realty, LLC.
MLS Property Information Network, Inc. and its subscribers disclaim any and all representations or warranties as to the accuracy of this information.






